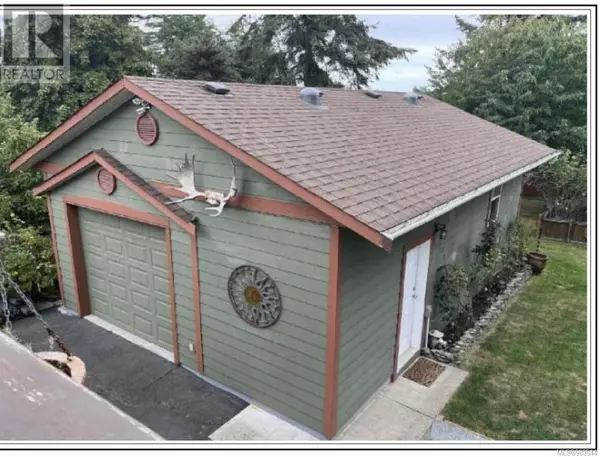4 Beds
3 Baths
2,462 SqFt
4 Beds
3 Baths
2,462 SqFt
Key Details
Property Type Single Family Home
Sub Type Freehold
Listing Status Active
Purchase Type For Sale
Square Footage 2,462 sqft
Price per Sqft $380
Subdivision Willow Point
MLS® Listing ID 983844
Bedrooms 4
Originating Board Vancouver Island Real Estate Board
Year Built 1989
Lot Size 8,276 Sqft
Acres 8276.0
Property Sub-Type Freehold
Property Description
Location
State BC
Zoning Residential
Rooms
Extra Room 1 Lower level 17 ft X 11 ft Bedroom
Extra Room 2 Lower level 18 ft X 22 ft Family room
Extra Room 3 Lower level 9 ft X 11 ft Other
Extra Room 4 Lower level 9 ft X 11 ft Laundry room
Extra Room 5 Lower level 4-Piece Bathroom
Extra Room 6 Main level 13 ft X 11 ft Living room
Interior
Heating Baseboard heaters, , , ,
Cooling None
Fireplaces Number 2
Exterior
Parking Features No
View Y/N Yes
View Mountain view
Total Parking Spaces 3
Private Pool No
Others
Ownership Freehold
"My job is to find and attract mastery-based agents to the office, protect the culture, and make sure everyone is happy! "







