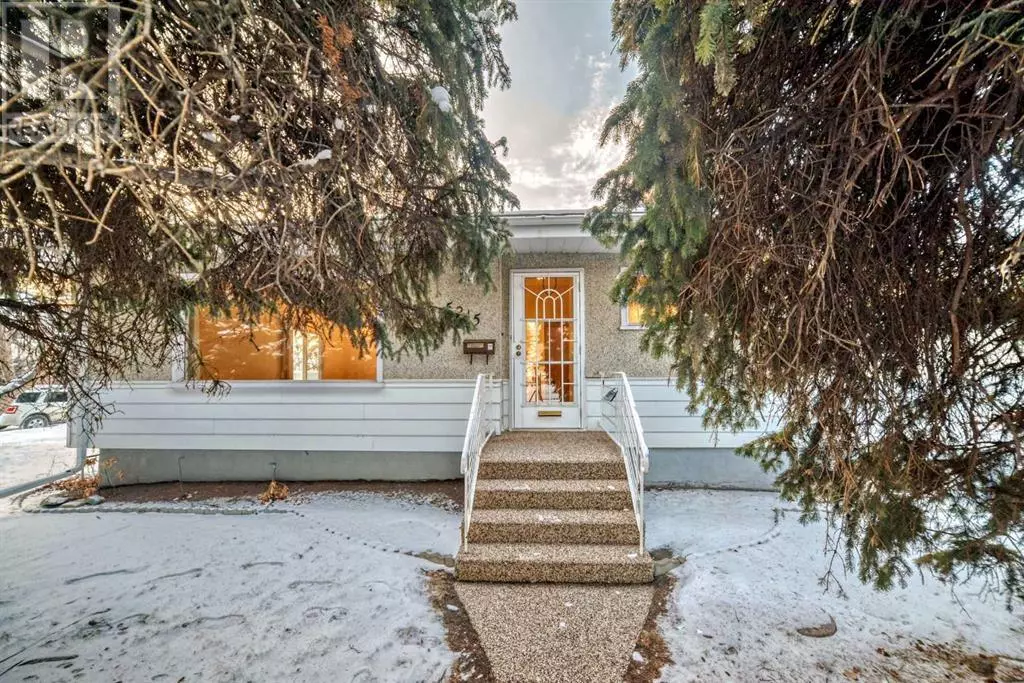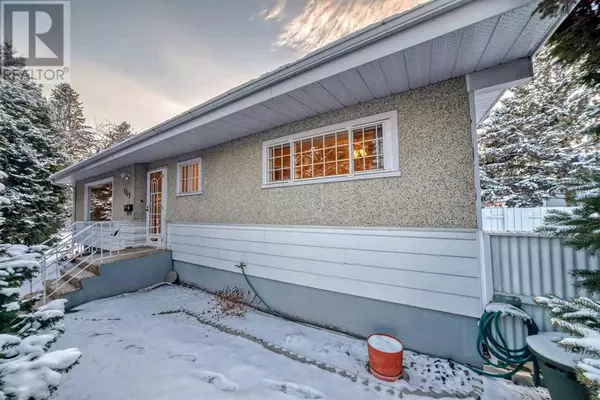3 Beds
1 Bath
966 SqFt
3 Beds
1 Bath
966 SqFt
Key Details
Property Type Single Family Home
Sub Type Freehold
Listing Status Active
Purchase Type For Sale
Square Footage 966 sqft
Price per Sqft $879
Subdivision North Glenmore Park
MLS® Listing ID A2185920
Style Bungalow
Bedrooms 3
Originating Board Calgary Real Estate Board
Year Built 1962
Lot Size 4,876 Sqft
Acres 4876.05
Property Sub-Type Freehold
Property Description
Location
State AB
Rooms
Extra Room 1 Lower level 11.00 Ft x 12.50 Ft Bedroom
Extra Room 2 Lower level 11.00 Ft x 25.50 Ft Recreational, Games room
Extra Room 3 Lower level 8.67 Ft x 12.00 Ft Laundry room
Extra Room 4 Main level 8.00 Ft x 4.50 Ft 3pc Bathroom
Extra Room 5 Main level 9.33 Ft x 11.75 Ft Kitchen
Extra Room 6 Main level 8.00 Ft x 10.00 Ft Dining room
Interior
Heating Forced air,
Cooling None
Flooring Ceramic Tile, Parquet
Fireplaces Number 1
Exterior
Parking Features Yes
Garage Spaces 1.0
Garage Description 1
Fence Fence
Community Features Golf Course Development
View Y/N No
Total Parking Spaces 2
Private Pool No
Building
Lot Description Fruit trees
Story 1
Architectural Style Bungalow
Others
Ownership Freehold
Virtual Tour https://www.instagram.com/reel/DDsZczUt3mI/?utm_source=ig_web_copy_link&igsh=MzRlODBiNWFlZA==
"My job is to find and attract mastery-based agents to the office, protect the culture, and make sure everyone is happy! "







