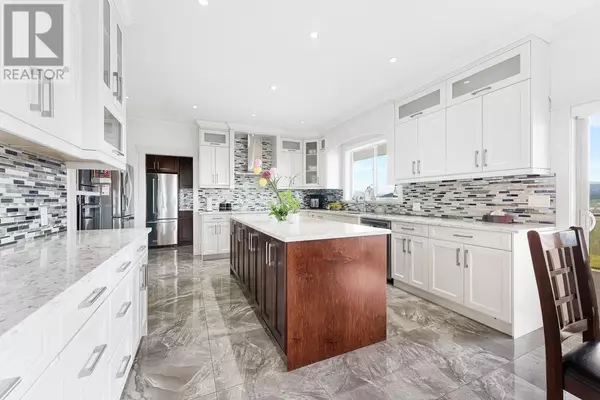9 Beds
5 Baths
6,600 SqFt
9 Beds
5 Baths
6,600 SqFt
Key Details
Property Type Single Family Home
Sub Type Freehold
Listing Status Active
Purchase Type For Sale
Square Footage 6,600 sqft
Price per Sqft $424
Subdivision Ellison
MLS® Listing ID 10331471
Style Ranch
Bedrooms 9
Originating Board Association of Interior REALTORS®
Year Built 2015
Lot Size 5.070 Acres
Acres 220849.2
Property Sub-Type Freehold
Property Description
Location
State BC
Zoning Agricultural
Rooms
Extra Room 1 Second level 7'10'' x 6'10'' 3pc Ensuite bath
Extra Room 2 Second level 12'3'' x 11'10'' Bedroom
Extra Room 3 Second level 8'1'' x 4'8'' Full bathroom
Extra Room 4 Second level 6'4'' x 6'0'' Other
Extra Room 5 Second level 22'1'' x 10'7'' Media
Extra Room 6 Second level 24'7'' x 23'10'' Recreation room
Interior
Heating Forced air, See remarks
Cooling Central air conditioning
Flooring Carpeted, Ceramic Tile
Fireplaces Type Unknown, Unknown
Exterior
Parking Features Yes
Garage Spaces 3.0
Garage Description 3
Community Features Pets Allowed With Restrictions
View Y/N No
Roof Type Unknown
Total Parking Spaces 13
Private Pool No
Building
Story 2
Sewer Septic tank
Architectural Style Ranch
Others
Ownership Freehold
"My job is to find and attract mastery-based agents to the office, protect the culture, and make sure everyone is happy! "







