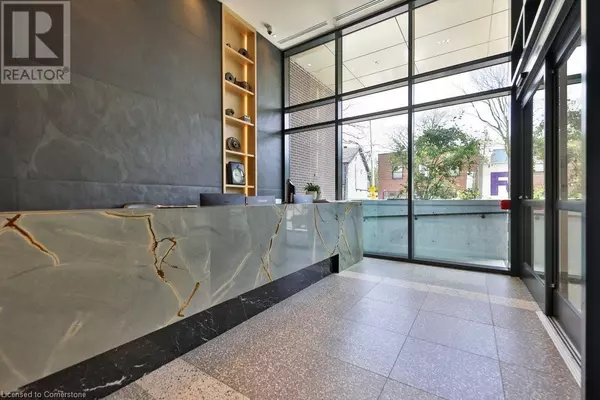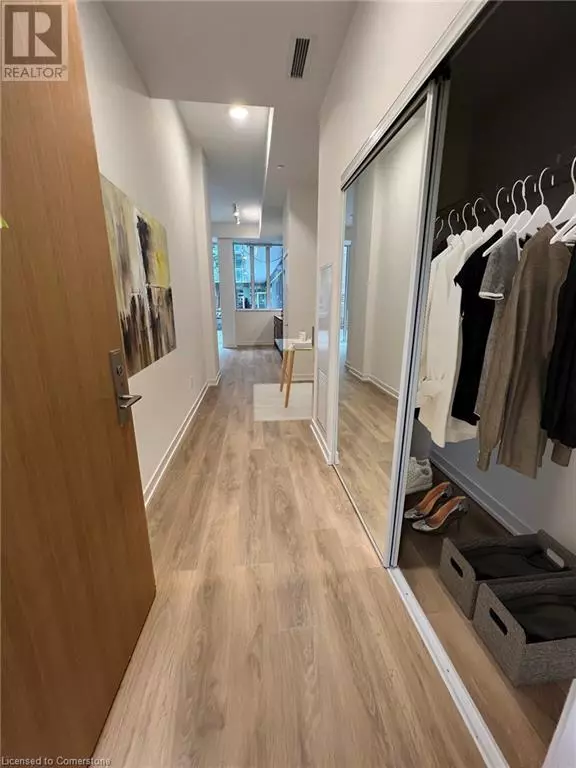2 Beds
1 Bath
581 SqFt
2 Beds
1 Bath
581 SqFt
Key Details
Property Type Condo
Sub Type Condominium
Listing Status Active
Purchase Type For Sale
Square Footage 581 sqft
Price per Sqft $1,084
Subdivision Tesr - South Riverdale
MLS® Listing ID 40688591
Bedrooms 2
Condo Fees $414/mo
Originating Board Cornerstone - Hamilton-Burlington
Property Sub-Type Condominium
Property Description
Location
State ON
Rooms
Extra Room 1 Main level 12'5'' x 8'8'' Bedroom
Extra Room 2 Main level 11'3'' x 8'8'' Living room
Extra Room 3 Main level 11'3'' x 6'8'' Kitchen
Extra Room 4 Main level 3'5'' x 6'5'' Den
Extra Room 5 Main level 8'8'' x 4'8'' 4pc Bathroom
Interior
Heating Forced air
Cooling Central air conditioning
Exterior
Parking Features Yes
View Y/N No
Private Pool No
Building
Story 1
Sewer Municipal sewage system
Others
Ownership Condominium
"My job is to find and attract mastery-based agents to the office, protect the culture, and make sure everyone is happy! "







