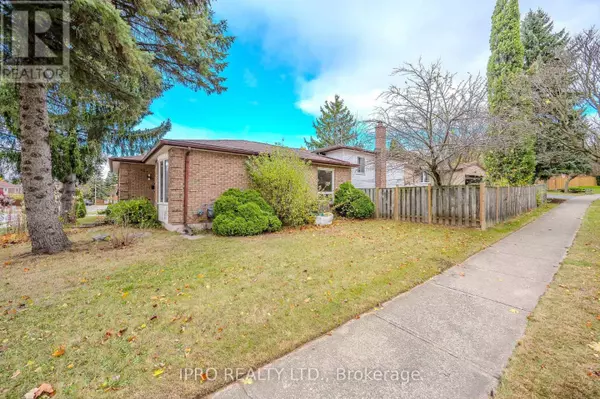4 Beds
3 Baths
1,499 SqFt
4 Beds
3 Baths
1,499 SqFt
Key Details
Property Type Single Family Home
Sub Type Freehold
Listing Status Active
Purchase Type For Sale
Square Footage 1,499 sqft
Price per Sqft $633
MLS® Listing ID X11912617
Bedrooms 4
Originating Board Toronto Regional Real Estate Board
Property Sub-Type Freehold
Property Description
Location
State ON
Rooms
Extra Room 1 Basement 8.32 m X 5.03 m Recreational, Games room
Extra Room 2 Upper Level 4.51 m X 3.77 m Primary Bedroom
Extra Room 3 Upper Level 3.98 m X 2.72 m Bedroom 2
Extra Room 4 Upper Level 2.94 m X 2.85 m Bedroom 3
Extra Room 5 Ground level 4.95 m X 3.36 m Living room
Extra Room 6 Ground level 3.38 m X 3.17 m Dining room
Interior
Heating Forced air
Cooling Central air conditioning
Flooring Hardwood, Ceramic, Laminate
Exterior
Parking Features Yes
Fence Fenced yard
View Y/N No
Total Parking Spaces 4
Private Pool No
Building
Sewer Sanitary sewer
Others
Ownership Freehold
Virtual Tour https://youriguide.com/180_westvale_dr_waterloo_on/
"My job is to find and attract mastery-based agents to the office, protect the culture, and make sure everyone is happy! "







