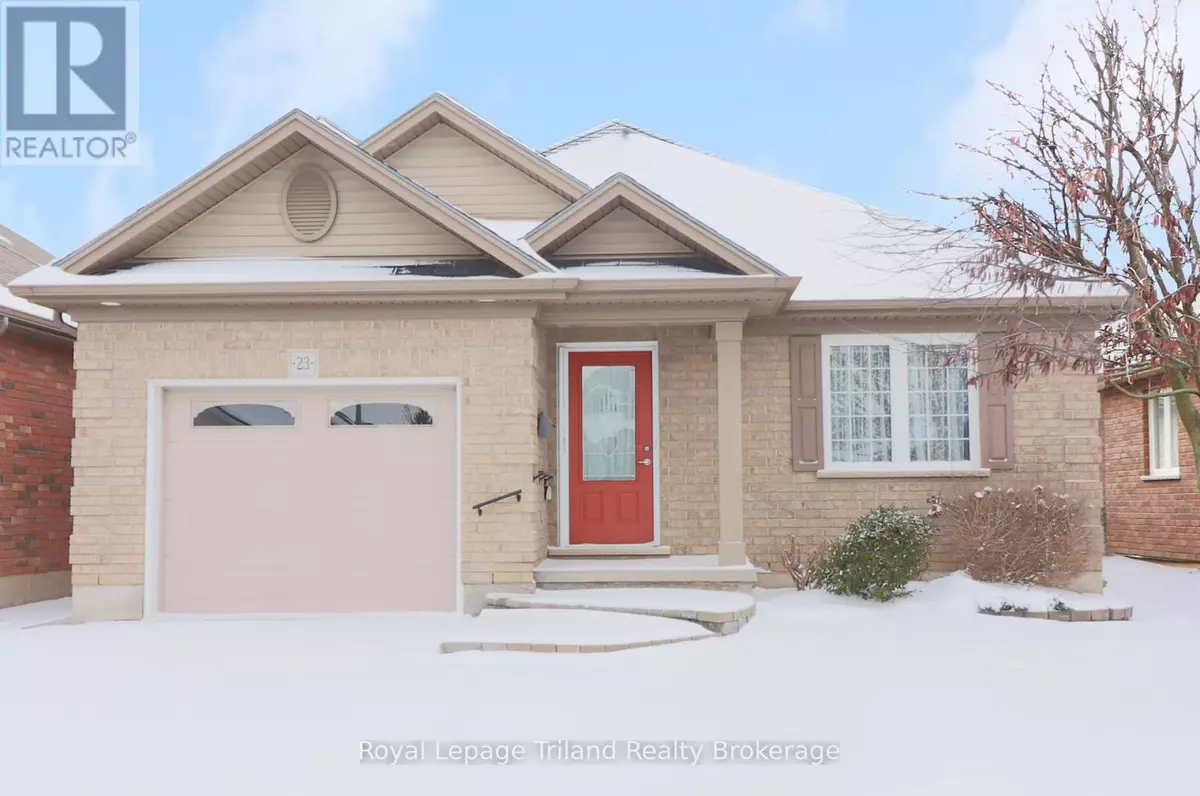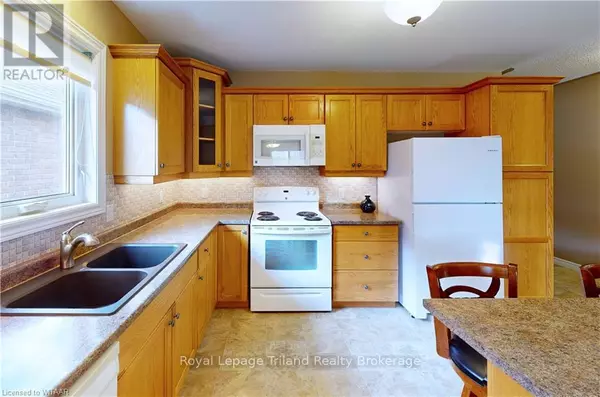2 Beds
2 Baths
2 Beds
2 Baths
Key Details
Property Type Single Family Home
Sub Type Freehold
Listing Status Active
Purchase Type For Sale
Subdivision Tillsonburg
MLS® Listing ID X11290704
Style Bungalow
Bedrooms 2
Originating Board Woodstock Ingersoll Tillsonburg and Area Association of REALTORS® (WITAAR)
Property Sub-Type Freehold
Property Description
Location
State ON
Rooms
Extra Room 1 Main level 3.78 m X 3.43 m Bedroom
Extra Room 2 Main level 4.19 m X 3.28 m Kitchen
Extra Room 3 Main level 6.22 m X 5.21 m Other
Extra Room 4 Main level 4.65 m X 3.53 m Primary Bedroom
Extra Room 5 Main level 3.58 m X 1.8 m Laundry room
Interior
Heating Forced air
Cooling Central air conditioning
Exterior
Parking Features Yes
View Y/N No
Total Parking Spaces 2
Private Pool No
Building
Lot Description Lawn sprinkler
Story 1
Sewer Sanitary sewer
Architectural Style Bungalow
Others
Ownership Freehold
Virtual Tour https://my.matterport.com/show/?m=NS4be7UxyVY
"My job is to find and attract mastery-based agents to the office, protect the culture, and make sure everyone is happy! "







