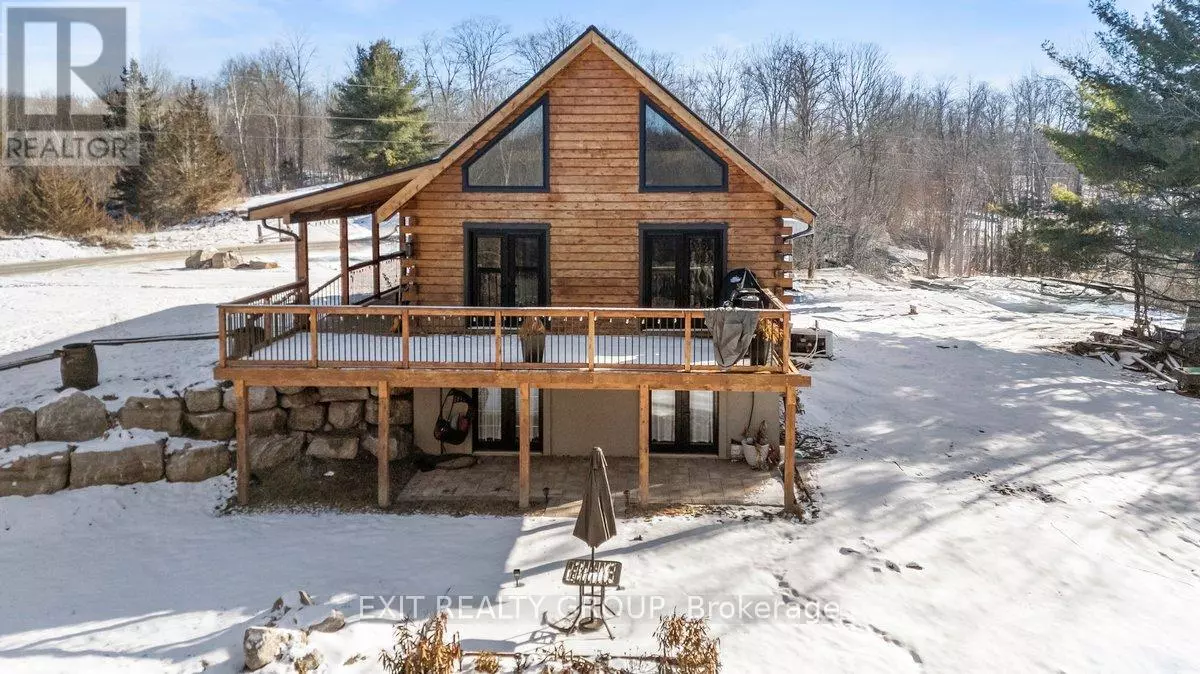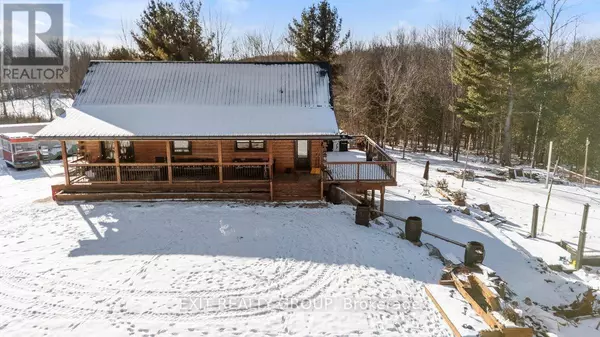4 Beds
3 Baths
2,499 SqFt
4 Beds
3 Baths
2,499 SqFt
Key Details
Property Type Single Family Home
Sub Type Freehold
Listing Status Active
Purchase Type For Sale
Square Footage 2,499 sqft
Price per Sqft $355
MLS® Listing ID X11913298
Bedrooms 4
Originating Board Central Lakes Association of REALTORS®
Property Description
Location
State ON
Rooms
Extra Room 1 Second level 4.95 m X 4.19 m Primary Bedroom
Extra Room 2 Second level 4.19 m X 2.01 m Bathroom
Extra Room 3 Basement 2.61 m X 1.76 m Utility room
Extra Room 4 Basement 6.99 m X 5.68 m Recreational, Games room
Extra Room 5 Basement 3.89 m X 3.49 m Bedroom 4
Extra Room 6 Basement 3.49 m X 2.99 m Laundry room
Interior
Heating Forced air
Cooling Central air conditioning
Exterior
Parking Features No
Community Features Community Centre
View Y/N No
Total Parking Spaces 10
Private Pool No
Building
Lot Description Landscaped
Story 2
Sewer Septic System
Others
Ownership Freehold
"My job is to find and attract mastery-based agents to the office, protect the culture, and make sure everyone is happy! "







