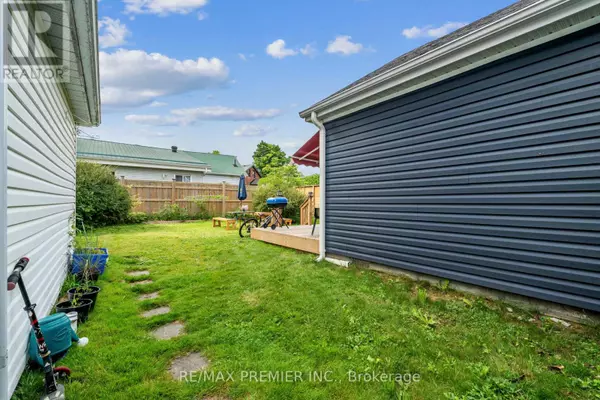3 Beds
1 Bath
699 SqFt
3 Beds
1 Bath
699 SqFt
Key Details
Property Type Single Family Home
Sub Type Freehold
Listing Status Active
Purchase Type For Sale
Square Footage 699 sqft
Price per Sqft $928
Subdivision Collingwood
MLS® Listing ID S11913257
Style Bungalow
Bedrooms 3
Originating Board Toronto Regional Real Estate Board
Property Sub-Type Freehold
Property Description
Location
State ON
Rooms
Extra Room 1 Main level 3.94 m X 4.09 m Living room
Extra Room 2 Main level 3.33 m X 4.06 m Dining room
Extra Room 3 Main level 4.19 m X 2.79 m Primary Bedroom
Extra Room 4 Main level 4.19 m X 2.44 m Bedroom 2
Extra Room 5 Main level 3.99 m X 2.9 m Bedroom 3
Interior
Heating Forced air
Cooling Window air conditioner
Exterior
Parking Features No
Fence Fenced yard
View Y/N No
Total Parking Spaces 4
Private Pool No
Building
Story 1
Sewer Sanitary sewer
Architectural Style Bungalow
Others
Ownership Freehold
"My job is to find and attract mastery-based agents to the office, protect the culture, and make sure everyone is happy! "







