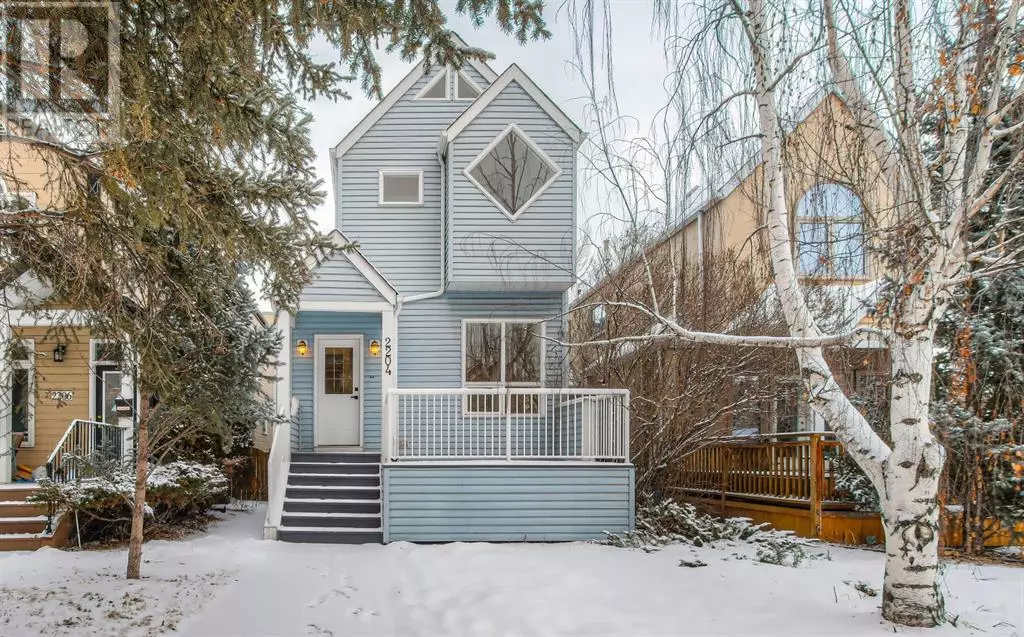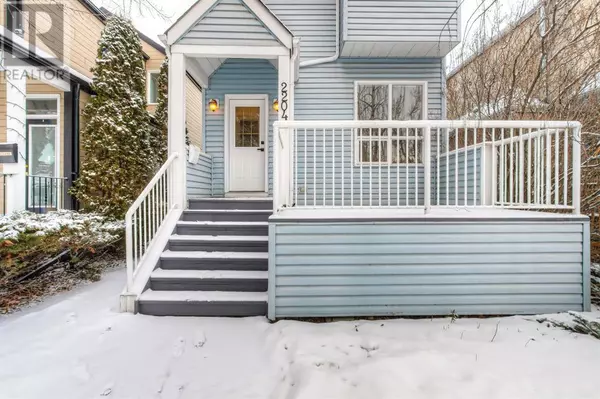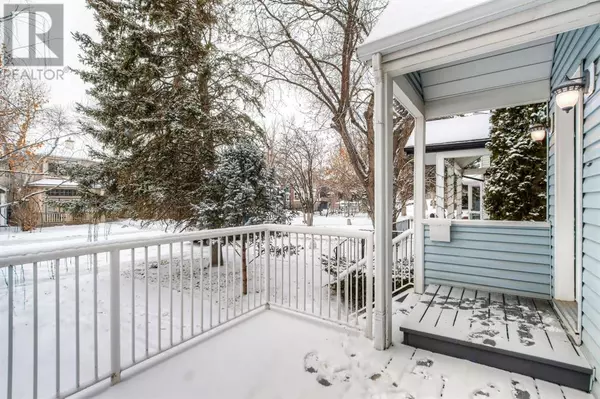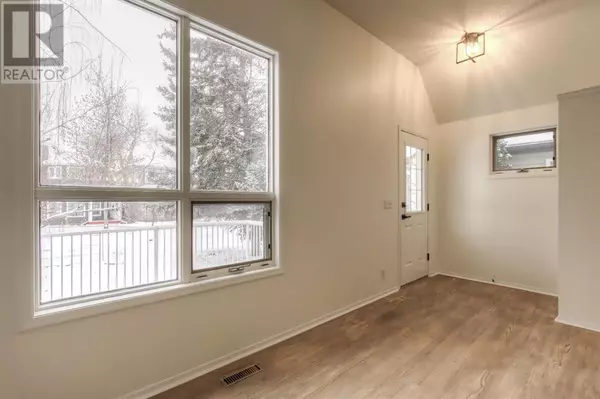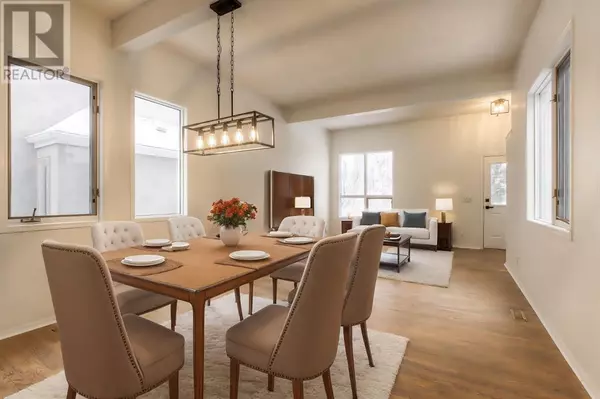3 Beds
4 Baths
1,849 SqFt
3 Beds
4 Baths
1,849 SqFt
Key Details
Property Type Single Family Home
Sub Type Freehold
Listing Status Active
Purchase Type For Sale
Square Footage 1,849 sqft
Price per Sqft $481
Subdivision West Hillhurst
MLS® Listing ID A2184958
Bedrooms 3
Half Baths 1
Originating Board Calgary Real Estate Board
Year Built 1989
Lot Size 3,250 Sqft
Acres 3250.701
Property Sub-Type Freehold
Property Description
Location
State AB
Rooms
Extra Room 1 Second level 9.08 M x 7.83 M 4pc Bathroom
Extra Room 2 Second level 12.92 M x 18.83 M Bedroom
Extra Room 3 Third level 8.92 M x 10.67 M 4pc Bathroom
Extra Room 4 Third level 12.83 M x 21.42 M Primary Bedroom
Extra Room 5 Basement 4.92 M x 8.58 M 4pc Bathroom
Extra Room 6 Basement 12.33 M x 11.33 M Bedroom
Interior
Heating Forced air
Cooling None
Flooring Carpeted, Ceramic Tile, Hardwood, Vinyl Plank
Fireplaces Number 1
Exterior
Parking Features Yes
Garage Spaces 2.0
Garage Description 2
Fence Fence
View Y/N No
Total Parking Spaces 2
Private Pool No
Building
Lot Description Landscaped, Lawn
Story 2.5
Others
Ownership Freehold
Virtual Tour https://youriguide.com/2204_2_ave_nw_calgary_ab
"My job is to find and attract mastery-based agents to the office, protect the culture, and make sure everyone is happy! "

