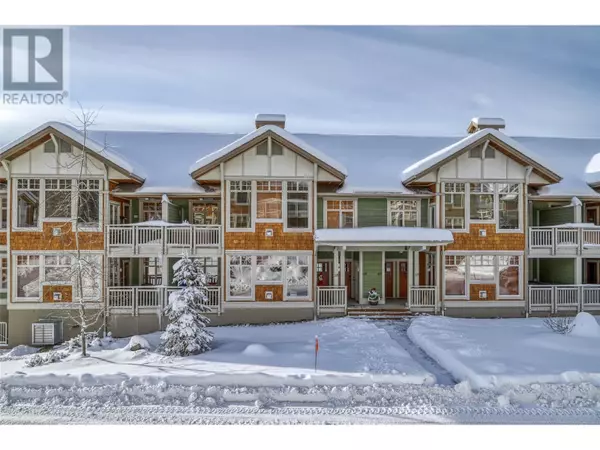1 Bed
1 Bath
787 SqFt
1 Bed
1 Bath
787 SqFt
Key Details
Property Type Condo
Sub Type Strata
Listing Status Active
Purchase Type For Sale
Square Footage 787 sqft
Price per Sqft $813
Subdivision Sun Peaks
MLS® Listing ID 10331531
Style Other
Bedrooms 1
Condo Fees $553/mo
Originating Board Association of Interior REALTORS®
Year Built 2008
Property Description
Location
State BC
Zoning Unknown
Rooms
Extra Room 1 Main level Measurements not available 4pc Bathroom
Extra Room 2 Main level 7'10'' x 8'2'' Den
Extra Room 3 Main level 10'0'' x 11'6'' Primary Bedroom
Extra Room 4 Main level 4'3'' x 10'6'' Foyer
Extra Room 5 Main level 11'1'' x 8'8'' Kitchen
Extra Room 6 Main level 12'10'' x 8'9'' Dining room
Interior
Heating Baseboard heaters,
Flooring Laminate, Tile
Fireplaces Type Unknown
Exterior
Parking Features Yes
Garage Spaces 1.0
Garage Description 1
Community Features Family Oriented, Pets Allowed
View Y/N No
Roof Type Unknown
Total Parking Spaces 1
Private Pool No
Building
Story 1
Sewer Municipal sewage system
Architectural Style Other
Others
Ownership Strata
Virtual Tour https://my.matterport.com/show/?m=UW1h2oWYbTU
"My job is to find and attract mastery-based agents to the office, protect the culture, and make sure everyone is happy! "







