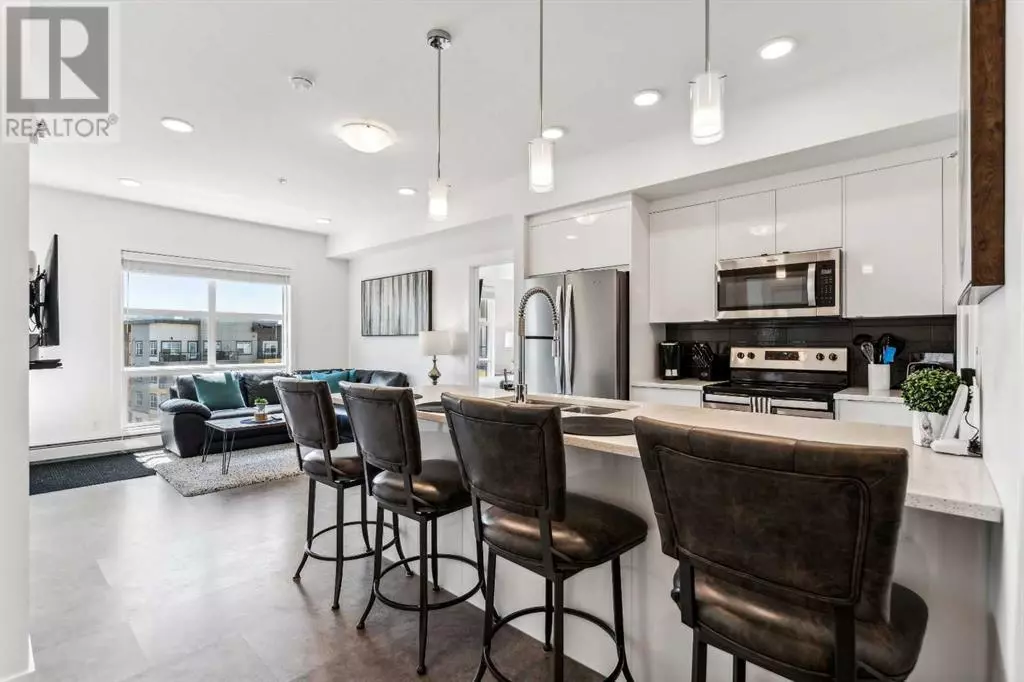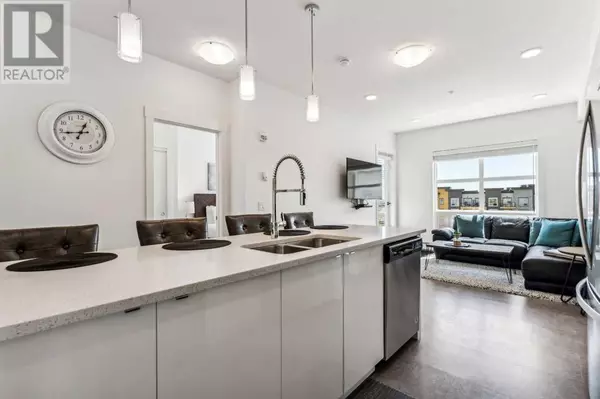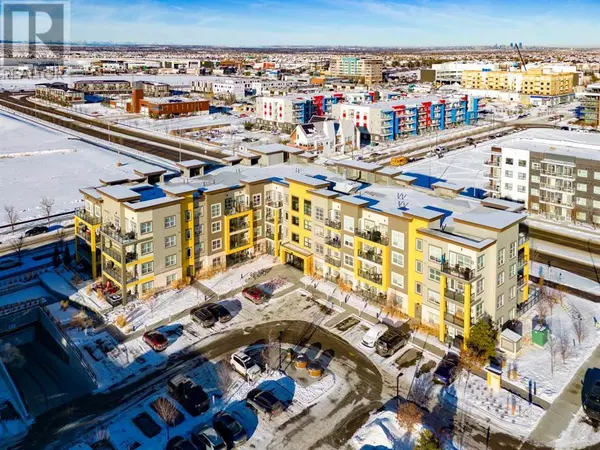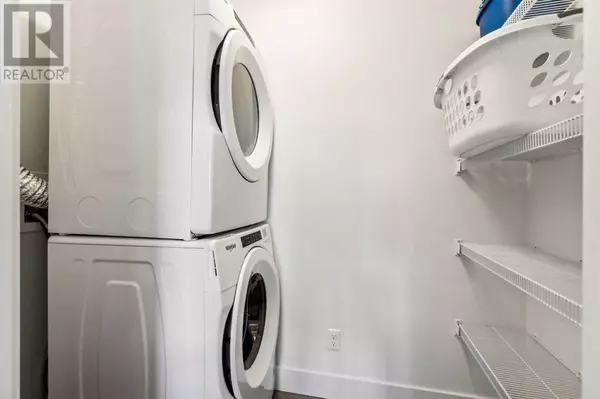2 Beds
2 Baths
757 SqFt
2 Beds
2 Baths
757 SqFt
Key Details
Property Type Condo
Sub Type Condominium/Strata
Listing Status Active
Purchase Type For Sale
Square Footage 757 sqft
Price per Sqft $548
Subdivision Seton
MLS® Listing ID A2185870
Bedrooms 2
Condo Fees $535/mo
Originating Board Calgary Real Estate Board
Year Built 2019
Property Sub-Type Condominium/Strata
Property Description
Location
State AB
Rooms
Extra Room 1 Main level 5.08 M x 8.00 M 3pc Bathroom
Extra Room 2 Main level 7.83 M x 8.00 M 5pc Bathroom
Extra Room 3 Main level 5.33 M x 9.25 M Other
Extra Room 4 Main level 17.00 M x 9.25 M Bedroom
Extra Room 5 Main level 4.42 M x 4.00 M Foyer
Extra Room 6 Main level 9.58 M x 13.83 M Kitchen
Interior
Heating Baseboard heaters,
Cooling Window air conditioner, None
Flooring Carpeted, Ceramic Tile, Laminate
Exterior
Parking Features Yes
Community Features Pets Allowed With Restrictions
View Y/N No
Total Parking Spaces 2
Private Pool No
Building
Story 4
Others
Ownership Condominium/Strata
Virtual Tour https://unbranded.youriguide.com/401_19621_40_st_se_calgary_ab/
"My job is to find and attract mastery-based agents to the office, protect the culture, and make sure everyone is happy! "







