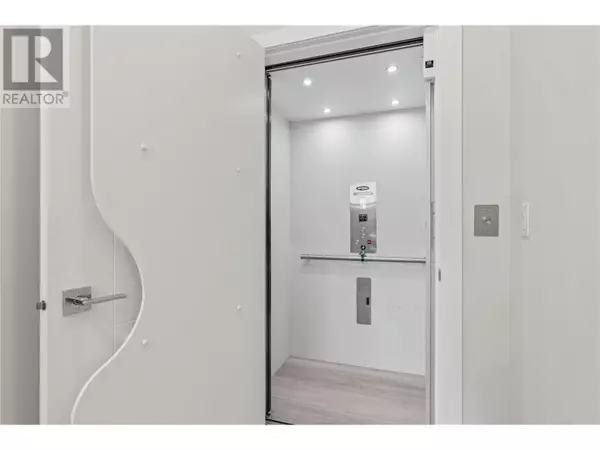5 Beds
4 Baths
5,026 SqFt
5 Beds
4 Baths
5,026 SqFt
Key Details
Property Type Single Family Home
Sub Type Freehold
Listing Status Active
Purchase Type For Sale
Square Footage 5,026 sqft
Price per Sqft $268
Subdivision Foothills
MLS® Listing ID 10331099
Bedrooms 5
Half Baths 1
Originating Board Association of Interior REALTORS®
Year Built 2022
Lot Size 8,276 Sqft
Acres 8276.4
Property Sub-Type Freehold
Property Description
Location
State BC
Zoning Unknown
Rooms
Extra Room 1 Second level 6'6'' x 4'6'' Pantry
Extra Room 2 Second level 8'4'' x 6'2'' Laundry room
Extra Room 3 Second level 11'1'' x 9'4'' Bedroom
Extra Room 4 Second level 9'4'' x 5'6'' 3pc Bathroom
Extra Room 5 Second level 12'4'' x 11'3'' Bedroom
Extra Room 6 Second level 11'2'' x 13'8'' 5pc Ensuite bath
Interior
Heating , In Floor Heating, Forced air, See remarks
Cooling Central air conditioning
Flooring Hardwood, Tile, Vinyl
Fireplaces Type Unknown
Exterior
Parking Features Yes
Garage Spaces 2.0
Garage Description 2
View Y/N No
Roof Type Unknown
Total Parking Spaces 2
Private Pool No
Building
Story 2
Sewer Municipal sewage system
Others
Ownership Freehold
"My job is to find and attract mastery-based agents to the office, protect the culture, and make sure everyone is happy! "







