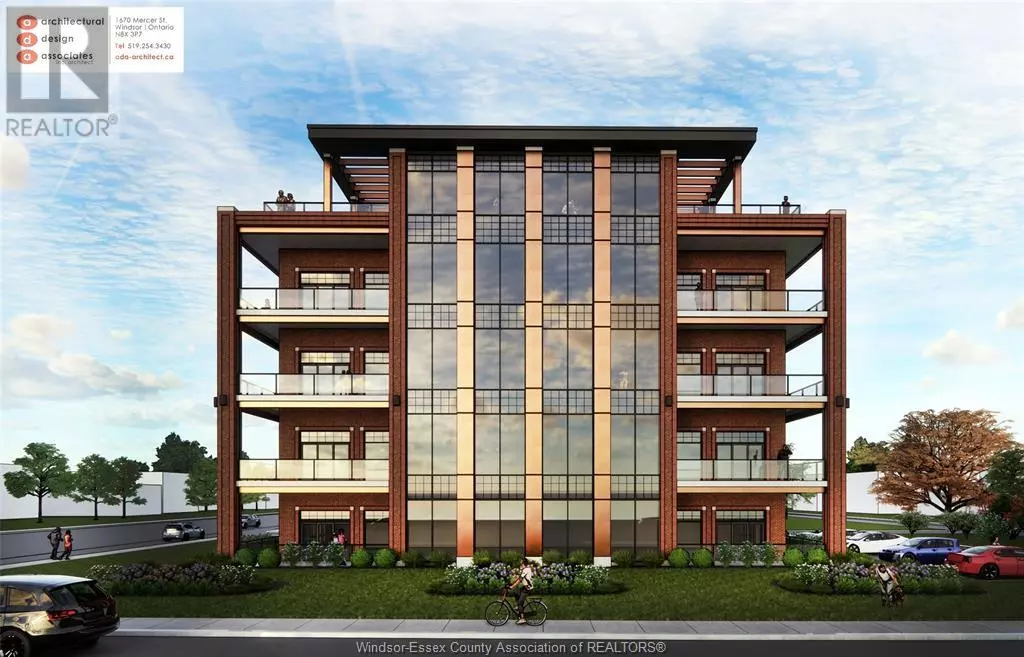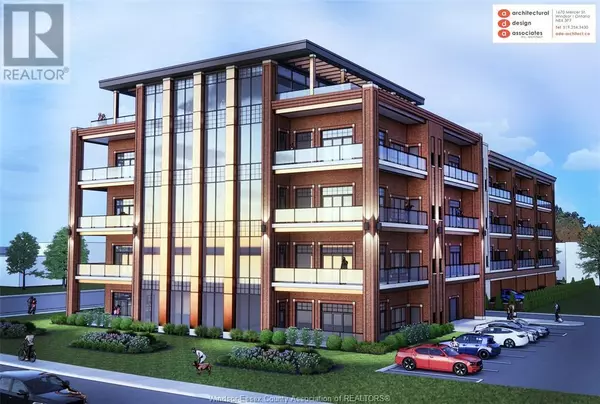2 Beds
2 Baths
1,387 SqFt
2 Beds
2 Baths
1,387 SqFt
Key Details
Property Type Condo
Sub Type Condominium/Strata
Listing Status Active
Purchase Type For Sale
Square Footage 1,387 sqft
Price per Sqft $893
MLS® Listing ID 25000563
Bedrooms 2
Condo Fees $450/mo
Originating Board Windsor-Essex County Association of REALTORS®
Property Sub-Type Condominium/Strata
Property Description
Location
State ON
Rooms
Extra Room 1 Main level Measurements not available Balcony
Extra Room 2 Main level Measurements not available Laundry room
Extra Room 3 Main level Measurements not available Utility room
Extra Room 4 Main level Measurements not available 3pc Bathroom
Extra Room 5 Main level Measurements not available 3pc Ensuite bath
Extra Room 6 Main level Measurements not available Bedroom
Interior
Heating Forced air, Furnace, Heat Recovery Ventilation (HRV),
Cooling Central air conditioning
Flooring Ceramic/Porcelain, Hardwood, Marble
Exterior
Parking Features Yes
Garage Spaces 1.0
Garage Description 1
View Y/N Yes
View Waterfront - North
Private Pool No
Building
Lot Description Landscaped
Others
Ownership Condominium/Strata
Virtual Tour https://www.rhwindsor.com/
"My job is to find and attract mastery-based agents to the office, protect the culture, and make sure everyone is happy! "







