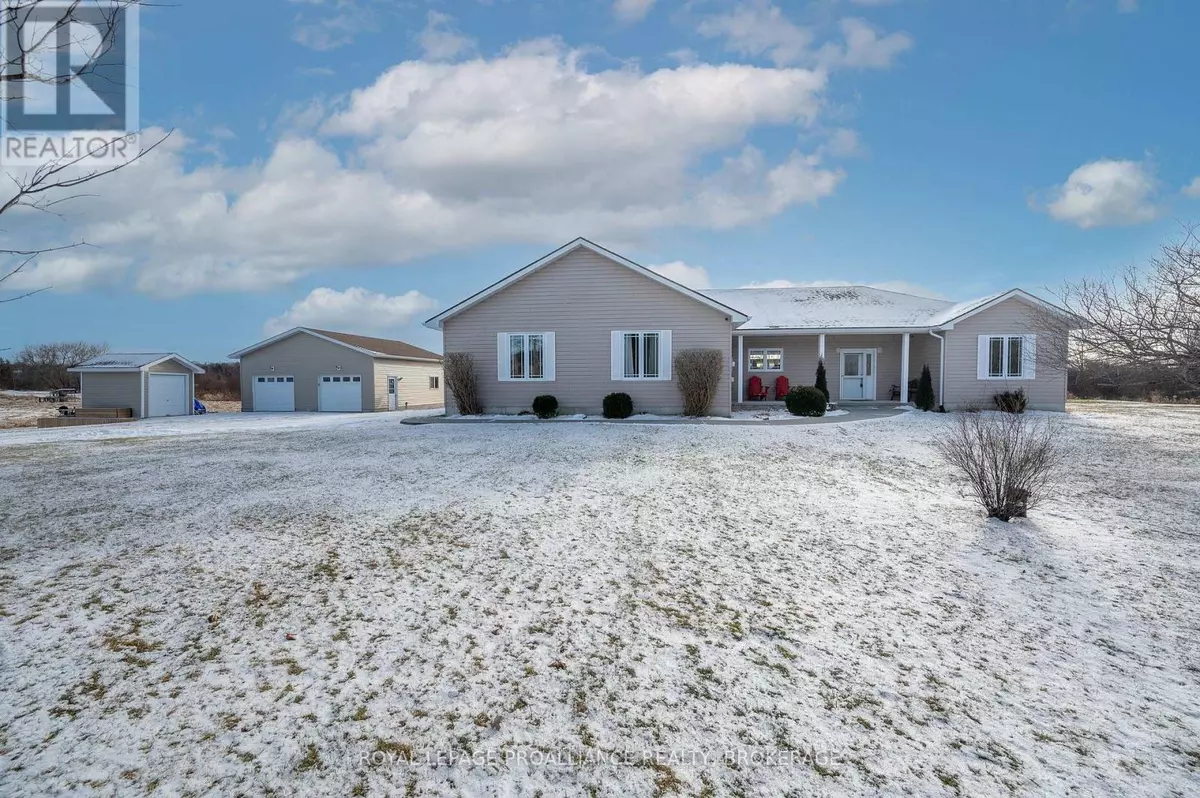4 Beds
2 Baths
1,999 SqFt
4 Beds
2 Baths
1,999 SqFt
Key Details
Property Type Single Family Home
Sub Type Freehold
Listing Status Active
Purchase Type For Sale
Square Footage 1,999 sqft
Price per Sqft $415
Subdivision Frontenac South
MLS® Listing ID X11915074
Style Bungalow
Bedrooms 4
Originating Board Kingston & Area Real Estate Association
Property Sub-Type Freehold
Property Description
Location
State ON
Rooms
Extra Room 1 Main level 5.74 m X 7.78 m Recreational, Games room
Extra Room 2 Main level 2.45 m X 2.44 m Other
Extra Room 3 Main level 2.94 m X 3.62 m Bedroom
Extra Room 4 Main level 2.77 m X 2.2 m Laundry room
Extra Room 5 Main level 4.89 m X 3.68 m Primary Bedroom
Extra Room 6 Main level 3.84 m X 2.73 m Bathroom
Interior
Heating Forced air
Cooling Central air conditioning
Fireplaces Number 1
Exterior
Parking Features Yes
Community Features School Bus
View Y/N No
Total Parking Spaces 6
Private Pool No
Building
Lot Description Landscaped
Story 1
Sewer Septic System
Architectural Style Bungalow
Others
Ownership Freehold
Virtual Tour https://my.matterport.com/show/?m=gK9xmvVhw2C
"My job is to find and attract mastery-based agents to the office, protect the culture, and make sure everyone is happy! "







