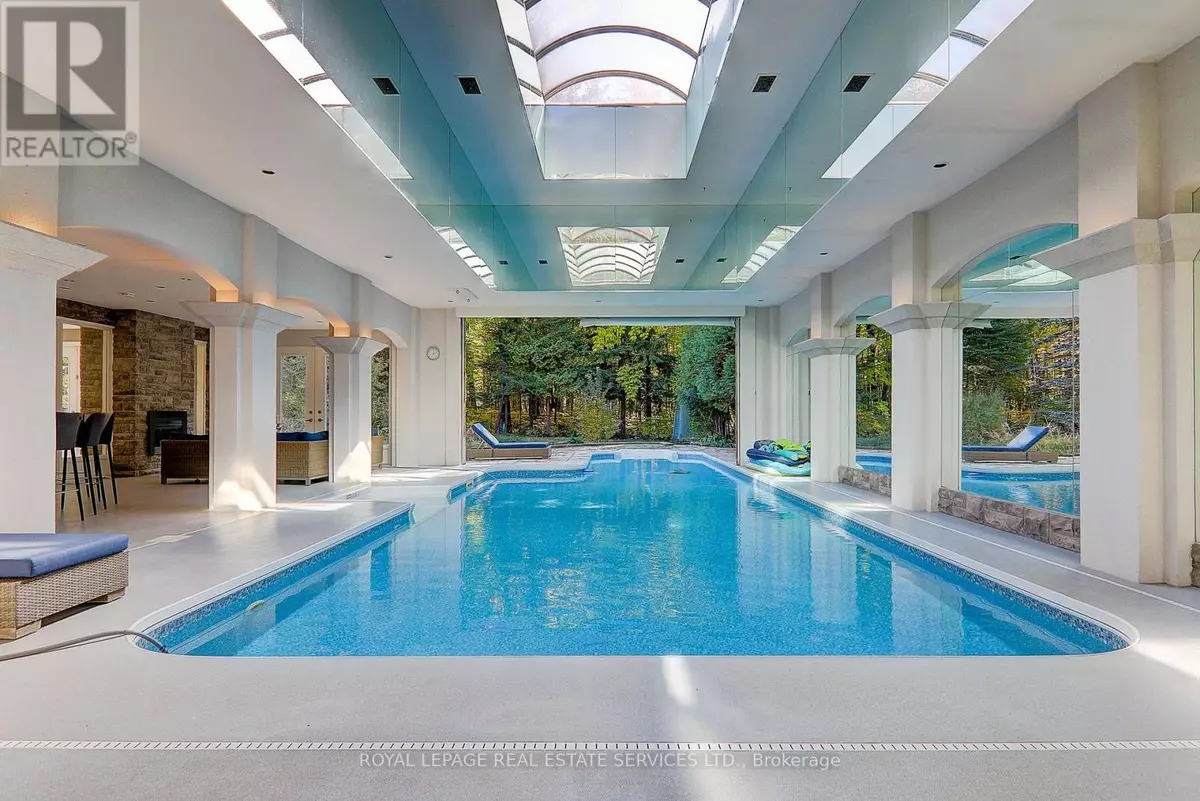4 Beds
4 Baths
4,999 SqFt
4 Beds
4 Baths
4,999 SqFt
Key Details
Property Type Single Family Home
Sub Type Freehold
Listing Status Active
Purchase Type For Sale
Square Footage 4,999 sqft
Price per Sqft $399
Subdivision Wasaga Beach
MLS® Listing ID S11915881
Bedrooms 4
Half Baths 1
Originating Board Toronto Regional Real Estate Board
Property Sub-Type Freehold
Property Description
Location
State ON
Rooms
Extra Room 1 Second level 6.07 m X 1.47 m Study
Extra Room 2 Second level 5.76 m X 3.07 m Bedroom 4
Extra Room 3 Main level 3.68 m X 4.24 m Sitting room
Extra Room 4 Main level 4.08 m X 5.33 m Living room
Extra Room 5 Main level 6.4 m X 3.35 m Dining room
Extra Room 6 Main level 4.77 m X 4.67 m Primary Bedroom
Interior
Heating Forced air
Cooling Central air conditioning
Flooring Hardwood
Fireplaces Number 4
Exterior
Parking Features Yes
Fence Fenced yard
View Y/N No
Total Parking Spaces 6
Private Pool Yes
Building
Story 1
Sewer Sanitary sewer
Others
Ownership Freehold
"My job is to find and attract mastery-based agents to the office, protect the culture, and make sure everyone is happy! "







