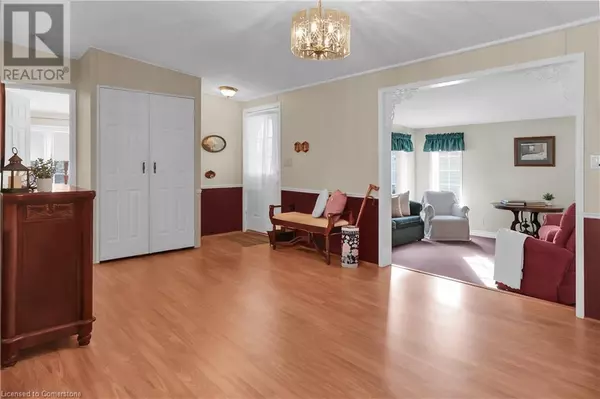2 Beds
2 Baths
1,309 SqFt
2 Beds
2 Baths
1,309 SqFt
Key Details
Property Type Single Family Home
Sub Type Leasehold
Listing Status Active
Purchase Type For Sale
Square Footage 1,309 sqft
Price per Sqft $286
Subdivision 327 - Black Creek
MLS® Listing ID 40687685
Style Bungalow
Bedrooms 2
Originating Board Cornerstone - Hamilton-Burlington
Year Built 1991
Property Sub-Type Leasehold
Property Description
Location
State ON
Rooms
Extra Room 1 Main level 13'7'' x 4'5'' Storage
Extra Room 2 Main level 9'6'' x 5'1'' 4pc Bathroom
Extra Room 3 Main level 9'6'' x 11'3'' Bedroom
Extra Room 4 Main level 5'0'' x 11'1'' Full bathroom
Extra Room 5 Main level 13'1'' x 11'5'' Primary Bedroom
Extra Room 6 Main level 6'4'' x 4'9'' Laundry room
Interior
Heating Forced air,
Cooling Central air conditioning
Exterior
Parking Features No
Community Features Community Centre
View Y/N No
Total Parking Spaces 2
Private Pool Yes
Building
Story 1
Sewer Municipal sewage system
Architectural Style Bungalow
Others
Ownership Leasehold
Virtual Tour https://www.myvisuallistings.com/vt/352969
"My job is to find and attract mastery-based agents to the office, protect the culture, and make sure everyone is happy! "







