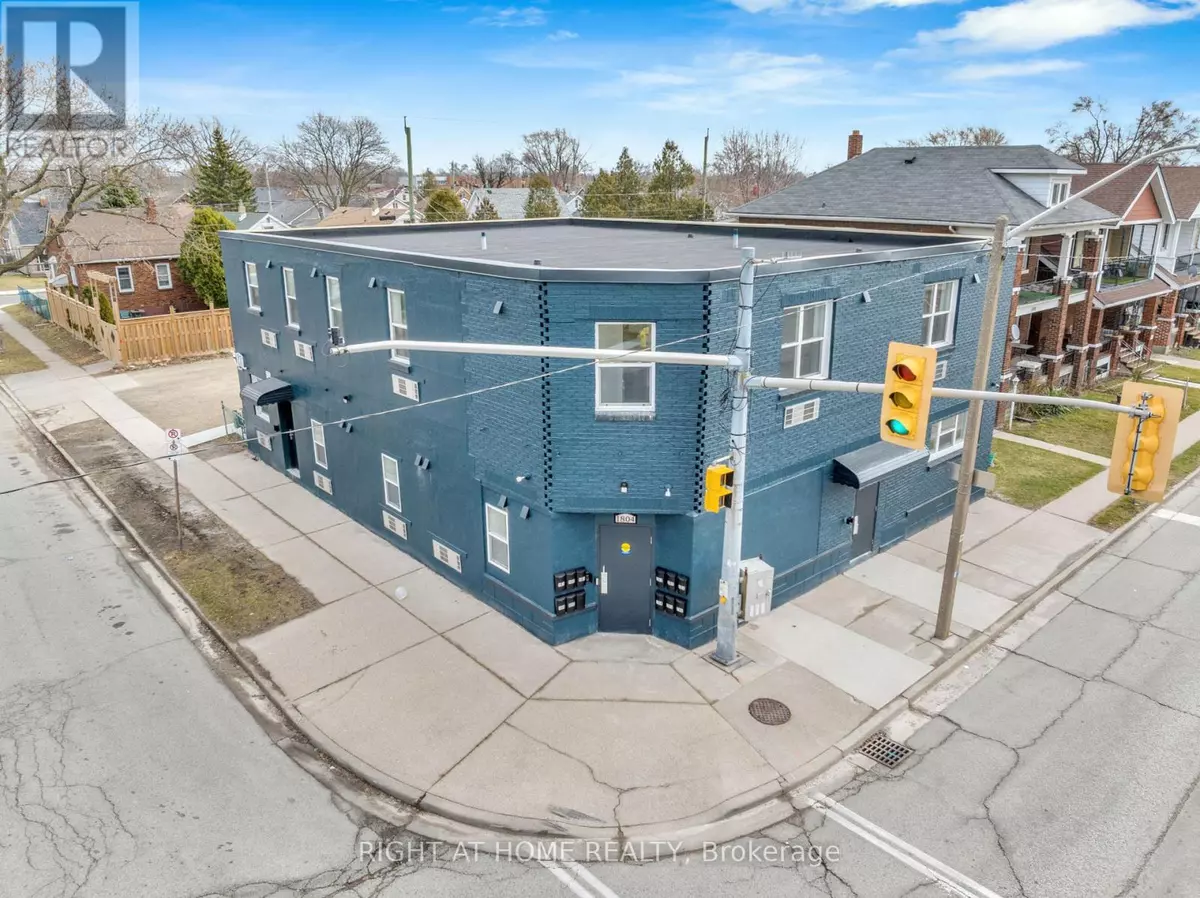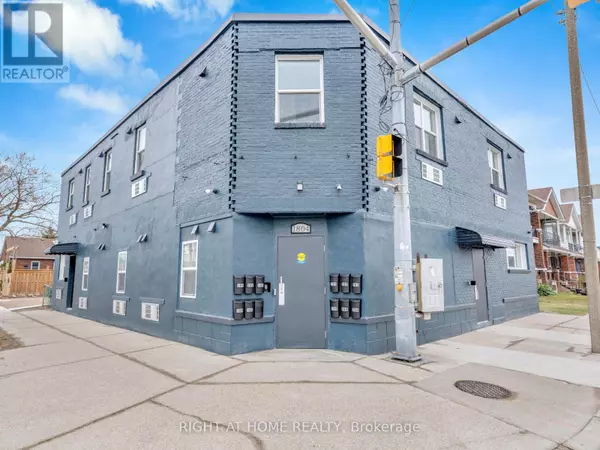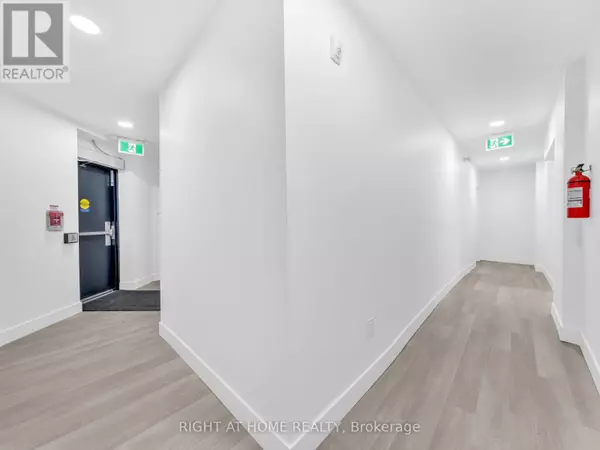12 Beds
12 Baths
4,999 SqFt
12 Beds
12 Baths
4,999 SqFt
Key Details
Property Type Multi-Family
Listing Status Active
Purchase Type For Sale
Square Footage 4,999 sqft
Price per Sqft $550
MLS® Listing ID X11916475
Bedrooms 12
Originating Board Toronto Regional Real Estate Board
Property Description
Location
State ON
Rooms
Extra Room 1 Second level 6.096 m X 6.096 m Bedroom
Extra Room 2 Second level 6.096 m X 6.096 m Bedroom
Extra Room 3 Second level 6.096 m X 6.096 m Bedroom
Extra Room 4 Second level 6.096 m X 6.096 m Bedroom
Extra Room 5 Second level 6.096 m X 6.096 m Bedroom
Extra Room 6 Second level 6.096 m X 8 m Bedroom
Interior
Heating Heat Pump
Cooling Wall unit, Ventilation system
Exterior
Parking Features No
Community Features Community Centre, School Bus
View Y/N No
Total Parking Spaces 5
Private Pool No
Building
Story 2
Sewer Sanitary sewer
Others
Virtual Tour https://www.youtube.com/shorts/IZKLA9IJfug
"My job is to find and attract mastery-based agents to the office, protect the culture, and make sure everyone is happy! "







