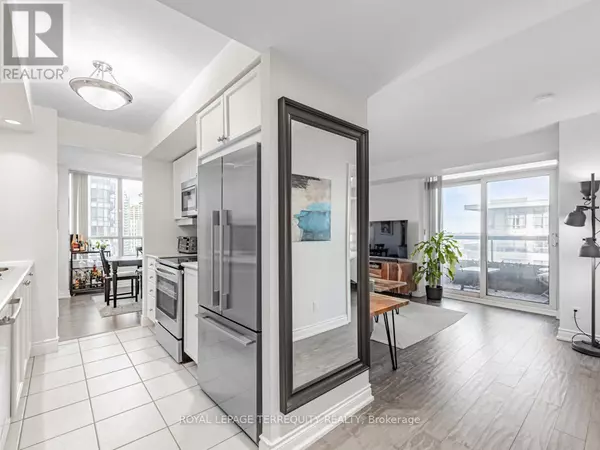3 Beds
2 Baths
999 SqFt
3 Beds
2 Baths
999 SqFt
Key Details
Property Type Condo
Sub Type Condominium/Strata
Listing Status Active
Purchase Type For Sale
Square Footage 999 sqft
Price per Sqft $950
Subdivision Willowdale East
MLS® Listing ID C11916467
Bedrooms 3
Condo Fees $989/mo
Originating Board Toronto Regional Real Estate Board
Property Sub-Type Condominium/Strata
Property Description
Location
State ON
Rooms
Extra Room 1 Flat 4.03 m X 3.35 m Living room
Extra Room 2 Flat 4.98 m X 2.95 m Dining room
Extra Room 3 Flat 2.74 m X 2.44 m Kitchen
Extra Room 4 Flat 3.96 m X 3.05 m Primary Bedroom
Extra Room 5 Flat 3.35 m X 2.79 m Bedroom 2
Extra Room 6 Flat 3.35 m X 2.79 m Bedroom 2
Interior
Heating Forced air
Cooling Central air conditioning
Flooring Hardwood, Ceramic
Exterior
Parking Features Yes
Community Features Pet Restrictions
View Y/N No
Total Parking Spaces 2
Private Pool No
Others
Ownership Condominium/Strata
Virtual Tour https://www.houssmax.ca/vtournb/h2186097
"My job is to find and attract mastery-based agents to the office, protect the culture, and make sure everyone is happy! "







