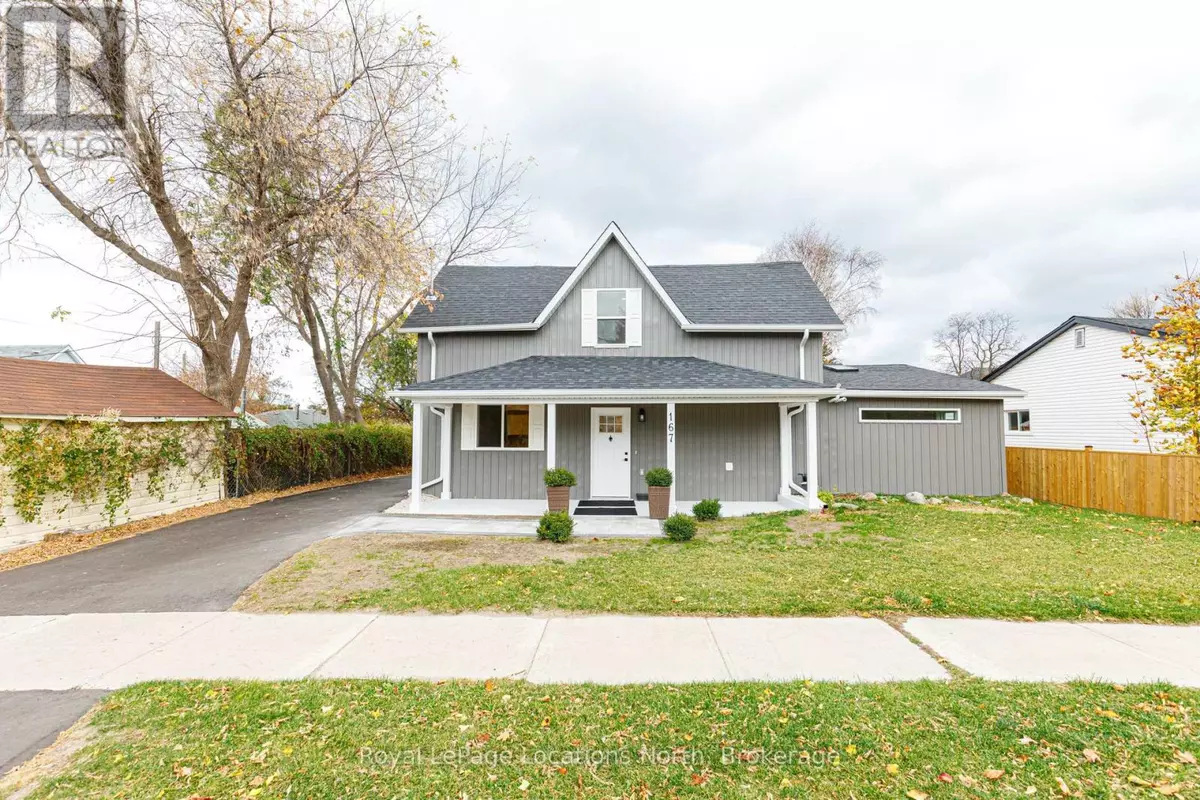3 Beds
2 Baths
3 Beds
2 Baths
Key Details
Property Type Single Family Home
Sub Type Freehold
Listing Status Active
Purchase Type For Sale
Subdivision Collingwood
MLS® Listing ID S11916777
Bedrooms 3
Originating Board OnePoint Association of REALTORS®
Property Sub-Type Freehold
Property Description
Location
State ON
Rooms
Extra Room 1 Second level 3.2 m X 3.35 m Bedroom
Extra Room 2 Second level 3.81 m X 2.97 m Bedroom
Extra Room 3 Second level 4.19 m X 2.95 m Bathroom
Extra Room 4 Main level 4.45 m X 3.27 m Dining room
Extra Room 5 Main level 4.14 m X 4.24 m Kitchen
Extra Room 6 Main level 3.96 m X 4.39 m Living room
Interior
Heating Forced air
Cooling Central air conditioning
Exterior
Parking Features No
View Y/N No
Total Parking Spaces 4
Private Pool No
Building
Story 2
Sewer Sanitary sewer
Others
Ownership Freehold
Virtual Tour https://www.youtube.com/watch?v=Dm_9m3Z_l5g&feature=youtu.be
"My job is to find and attract mastery-based agents to the office, protect the culture, and make sure everyone is happy! "







