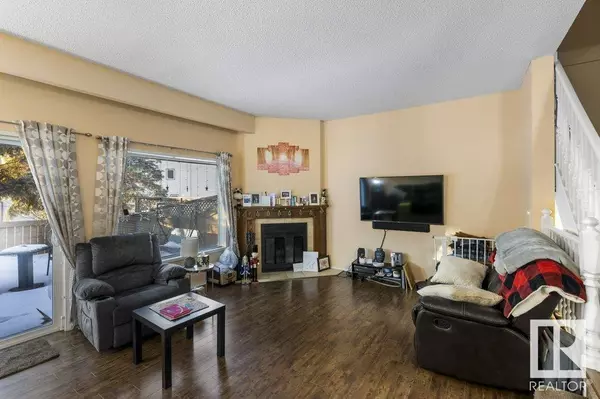3 Beds
3 Baths
1,572 SqFt
3 Beds
3 Baths
1,572 SqFt
Key Details
Property Type Townhouse
Sub Type Townhouse
Listing Status Active
Purchase Type For Sale
Square Footage 1,572 sqft
Price per Sqft $190
Subdivision Grandin
MLS® Listing ID E4417566
Bedrooms 3
Half Baths 1
Condo Fees $548/mo
Originating Board REALTORS® Association of Edmonton
Year Built 1979
Property Sub-Type Townhouse
Property Description
Location
State AB
Rooms
Extra Room 1 Lower level 5.42 m X 8.19 m Recreation room
Extra Room 2 Lower level 6.36 m X 3.08 m Office
Extra Room 3 Main level 6.52 m X 4.25 m Living room
Extra Room 4 Main level 4.22 m X 3.39 m Dining room
Extra Room 5 Main level 3.99 m X 5.07 m Kitchen
Extra Room 6 Upper Level 5.82 m X 5.09 m Primary Bedroom
Interior
Heating Forced air
Exterior
Parking Features Yes
Fence Fence
Community Features Public Swimming Pool
View Y/N No
Private Pool No
Building
Story 2
Others
Ownership Condominium/Strata
"My job is to find and attract mastery-based agents to the office, protect the culture, and make sure everyone is happy! "







