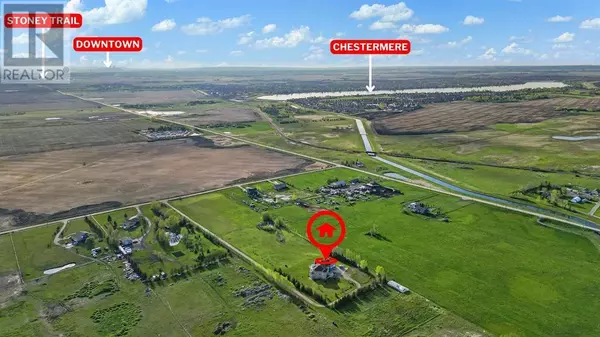10 Beds
7 Baths
7,318 SqFt
10 Beds
7 Baths
7,318 SqFt
Key Details
Property Type Single Family Home
Sub Type Freehold
Listing Status Active
Purchase Type For Sale
Square Footage 7,318 sqft
Price per Sqft $408
MLS® Listing ID A2186753
Bedrooms 10
Half Baths 2
Originating Board Calgary Real Estate Board
Year Built 2004
Lot Size 20.010 Acres
Acres 871635.6
Property Sub-Type Freehold
Property Description
Location
State AB
Rooms
Extra Room 1 Basement 10.74 M x 17.43 M Recreational, Games room
Extra Room 2 Basement 5.18 M x 8.13 M Bedroom
Extra Room 3 Basement 1.80 M x 5.31 M Kitchen
Extra Room 4 Basement 5.11 M x 4.80 M Bedroom
Extra Room 5 Basement 2.87 M x 1.50 M 4pc Bathroom
Extra Room 6 Basement 3.96 M x 3.45 M Bedroom
Interior
Heating Forced air, In Floor Heating
Cooling None
Flooring Carpeted, Hardwood, Laminate, Tile
Fireplaces Number 1
Exterior
Parking Features Yes
Garage Spaces 3.0
Garage Description 3
Fence Not fenced
View Y/N Yes
View View
Private Pool No
Building
Lot Description Garden Area
Story 2
Sewer Septic Field, Septic tank
Others
Ownership Freehold
Virtual Tour https://youtu.be/_ZfbOP3VBqE?si=DY4iqIIPcC9ye9Dx
"My job is to find and attract mastery-based agents to the office, protect the culture, and make sure everyone is happy! "







