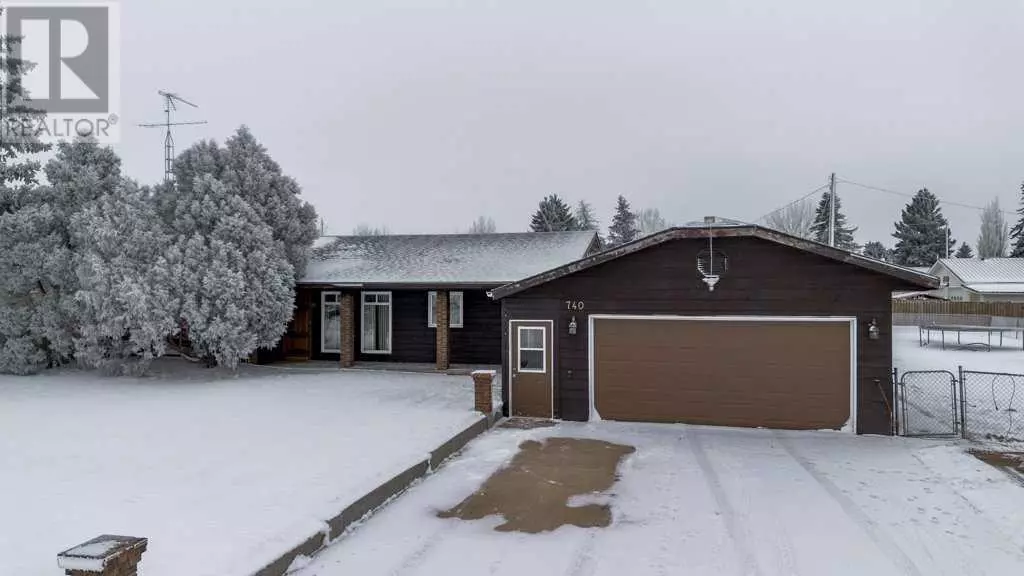6 Beds
3 Baths
2,706 SqFt
6 Beds
3 Baths
2,706 SqFt
Key Details
Property Type Single Family Home
Sub Type Freehold
Listing Status Active
Purchase Type For Sale
Square Footage 2,706 sqft
Price per Sqft $147
MLS® Listing ID A2186887
Style Bungalow
Bedrooms 6
Originating Board Lethbridge & District Association of REALTORS®
Year Built 1989
Lot Size 0.290 Acres
Acres 12632.4
Property Sub-Type Freehold
Property Description
Location
State AB
Rooms
Extra Room 1 Main level 9.33 Ft x 5.58 Ft 3pc Bathroom
Extra Room 2 Main level 4.83 Ft x 3.42 Ft 4pc Bathroom
Extra Room 3 Main level 12.00 Ft x 12.00 Ft Bedroom
Extra Room 4 Main level 8.92 Ft x 9.17 Ft Bedroom
Extra Room 5 Main level 14.25 Ft x 14.25 Ft Dining room
Extra Room 6 Main level 13.67 Ft x 14.25 Ft Kitchen
Interior
Cooling None
Flooring Ceramic Tile, Linoleum
Fireplaces Number 1
Exterior
Parking Features Yes
Garage Spaces 1.0
Garage Description 1
Fence Partially fenced
Community Features Golf Course Development
View Y/N No
Private Pool No
Building
Story 1
Architectural Style Bungalow
Others
Ownership Freehold
Virtual Tour https://unbranded.youriguide.com/740_2_st_s_grassy_lake_ab/
"My job is to find and attract mastery-based agents to the office, protect the culture, and make sure everyone is happy! "







