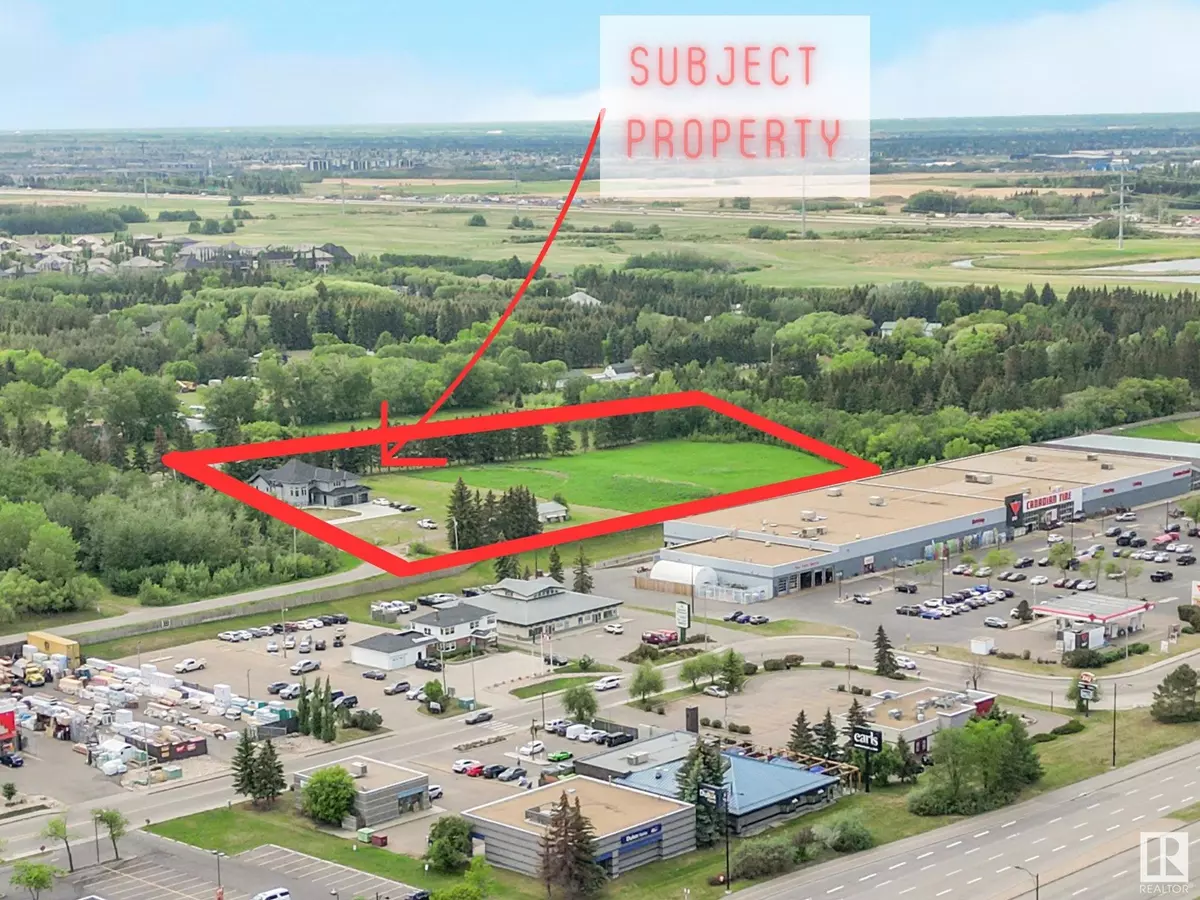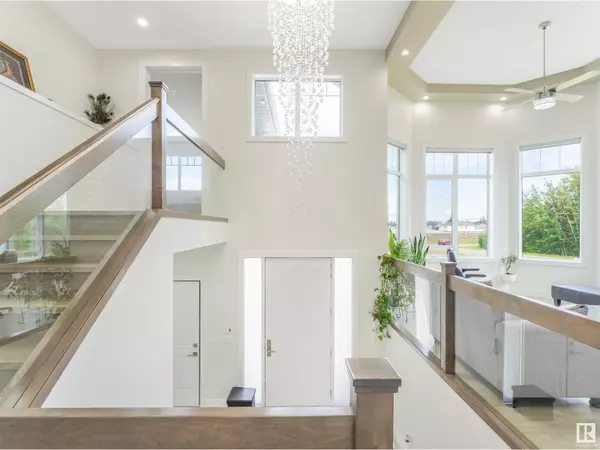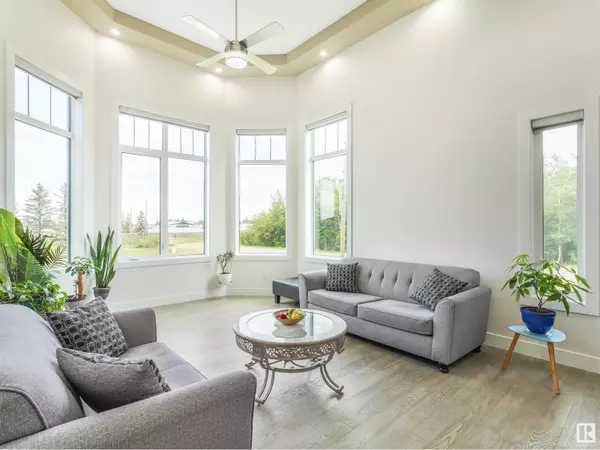6 Beds
5 Baths
2,868 SqFt
6 Beds
5 Baths
2,868 SqFt
Key Details
Property Type Single Family Home
Listing Status Active
Purchase Type For Sale
Square Footage 2,868 sqft
Price per Sqft $627
Subdivision Wye Road Gardens
MLS® Listing ID E4417656
Style Bi-level
Bedrooms 6
Originating Board REALTORS® Association of Edmonton
Year Built 2019
Lot Size 4.530 Acres
Acres 197326.8
Property Description
Location
State AB
Rooms
Extra Room 1 Basement Measurements not available Bedroom 5
Extra Room 2 Basement Measurements not available Bedroom 6
Extra Room 3 Basement Measurements not available Recreation room
Extra Room 4 Basement Measurements not available Second Kitchen
Extra Room 5 Main level 17'6 x 17'11 Living room
Extra Room 6 Main level 10'8 x 8'3 Dining room
Interior
Heating Forced air
Fireplaces Type Unknown
Exterior
Parking Features Yes
View Y/N No
Private Pool No
Building
Architectural Style Bi-level
Others
Virtual Tour https://youriguide.com/12_52380_range_rd_233_sherwood_park_ab
"My job is to find and attract mastery-based agents to the office, protect the culture, and make sure everyone is happy! "







