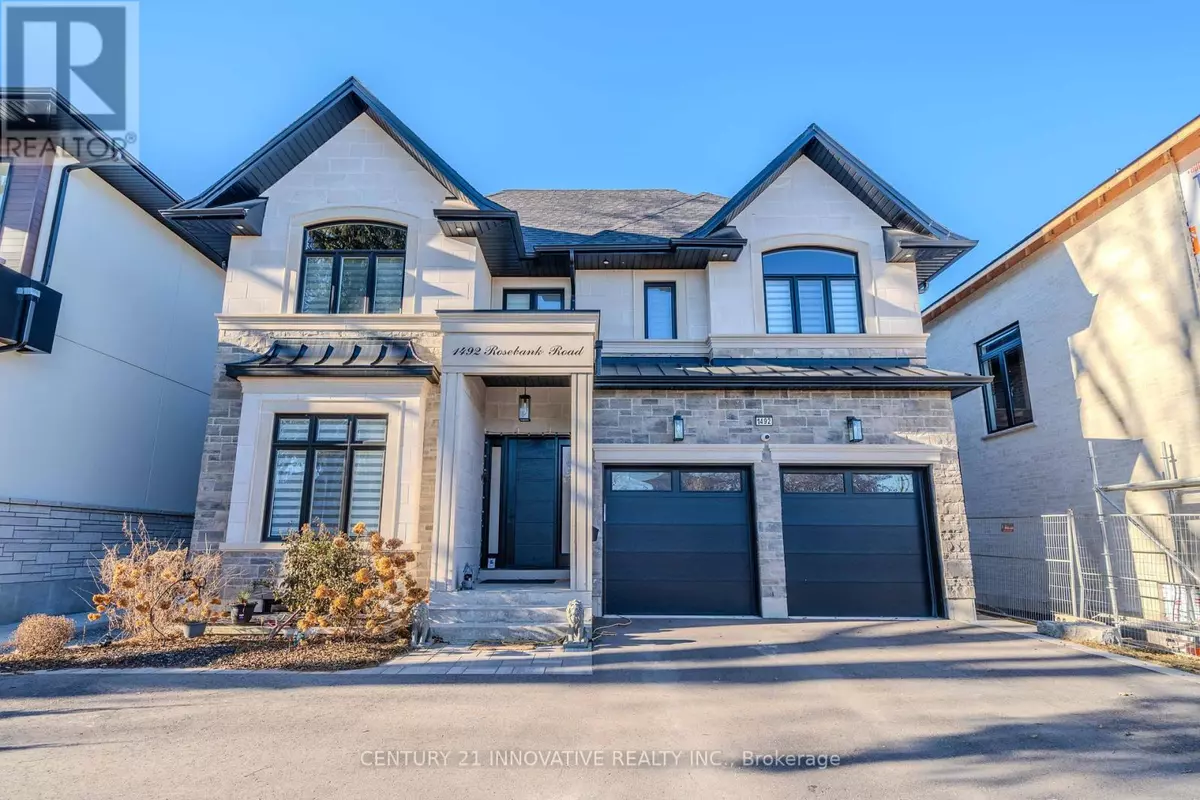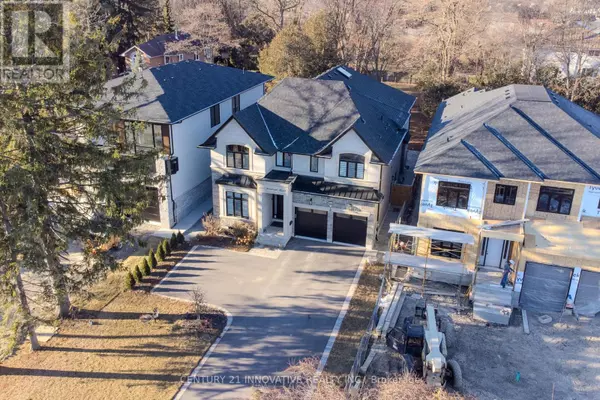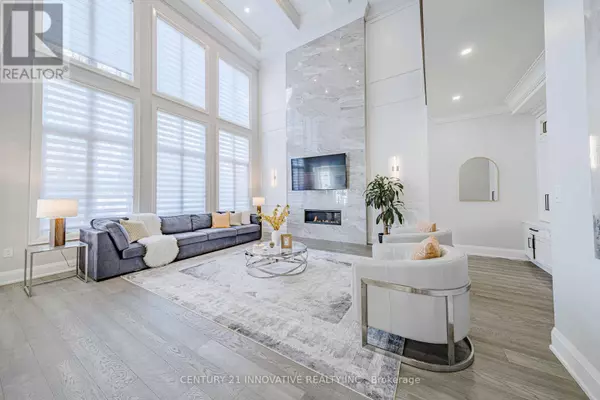6 Beds
6 Baths
6 Beds
6 Baths
Key Details
Property Type Single Family Home
Sub Type Freehold
Listing Status Active
Purchase Type For Sale
Subdivision Woodlands
MLS® Listing ID E11918588
Bedrooms 6
Half Baths 1
Originating Board Toronto Regional Real Estate Board
Property Sub-Type Freehold
Property Description
Location
State ON
Rooms
Extra Room 1 Second level 3.3 m X 2 m Loft
Extra Room 2 Second level 5.67 m X 7.19 m Primary Bedroom
Extra Room 3 Second level 5.66 m X 4.16 m Bedroom 2
Extra Room 4 Second level 4.41 m X 4.56 m Bedroom 3
Extra Room 5 Second level 3.74 m X 5.27 m Bedroom 4
Extra Room 6 Basement 3.61 m X 4.06 m Great room
Interior
Heating Forced air
Cooling Central air conditioning
Flooring Hardwood, Laminate, Ceramic
Fireplaces Number 4
Exterior
Parking Features Yes
Fence Fenced yard
Community Features Community Centre
View Y/N No
Total Parking Spaces 13
Private Pool No
Building
Story 2
Sewer Sanitary sewer
Others
Ownership Freehold
Virtual Tour https://youtu.be/EtKpc6TEZk8
"My job is to find and attract mastery-based agents to the office, protect the culture, and make sure everyone is happy! "







