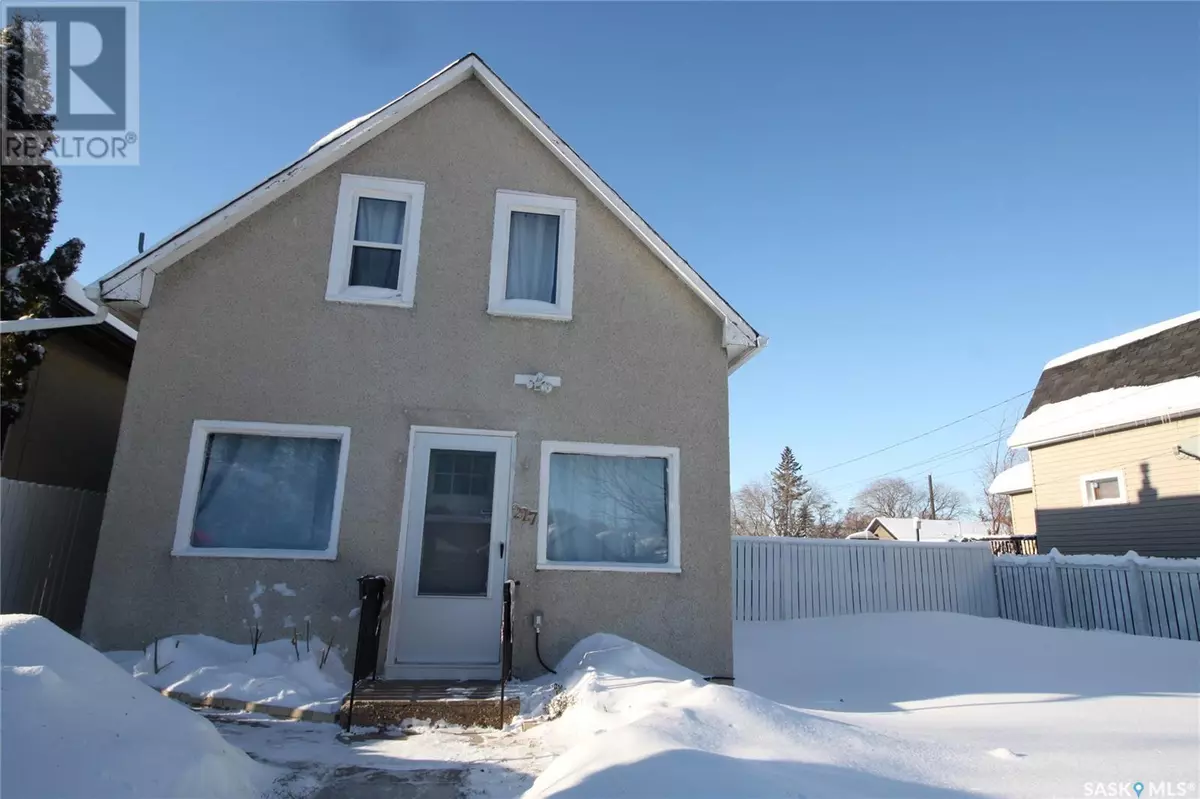2 Beds
2 Baths
820 SqFt
2 Beds
2 Baths
820 SqFt
Key Details
Property Type Single Family Home
Sub Type Freehold
Listing Status Active
Purchase Type For Sale
Square Footage 820 sqft
Price per Sqft $384
Subdivision Westmount
MLS® Listing ID SK992584
Bedrooms 2
Originating Board Saskatchewan REALTORS® Association
Year Built 1912
Lot Size 9,217 Sqft
Acres 9217.0
Property Sub-Type Freehold
Property Description
Location
State SK
Rooms
Extra Room 1 Second level 12' x 10' Primary Bedroom
Extra Room 2 Second level 10'6\" x 7' Bedroom
Extra Room 3 Second level Measurements not available 4pc Bathroom
Extra Room 4 Basement Measurements not available Laundry room
Extra Room 5 Basement Measurements not available Storage
Extra Room 6 Main level 13'6\" x 11'4\" Kitchen
Interior
Heating Baseboard heaters, , Forced air,
Exterior
Parking Features Yes
Fence Fence
View Y/N No
Private Pool No
Building
Lot Description Lawn, Garden Area
Story 1.5
Others
Ownership Freehold
"My job is to find and attract mastery-based agents to the office, protect the culture, and make sure everyone is happy! "







