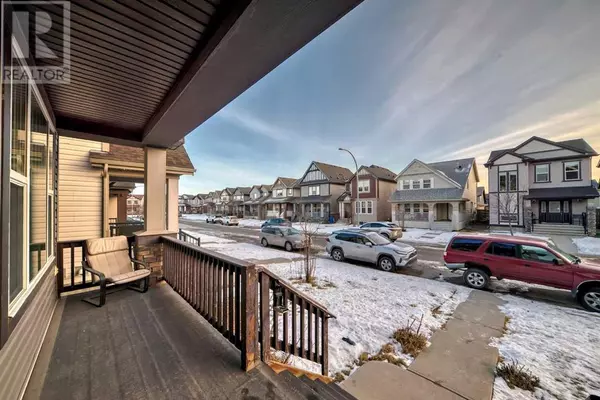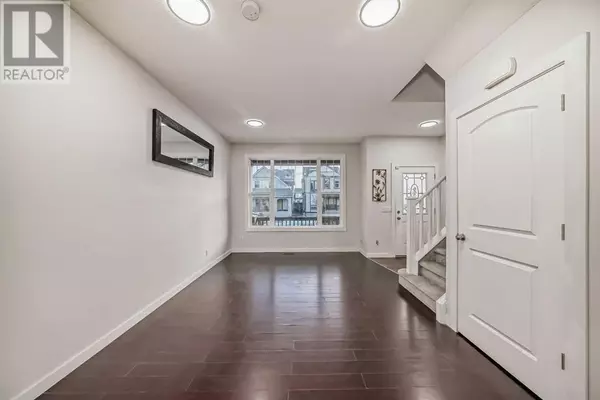5 Beds
4 Baths
1,370 SqFt
5 Beds
4 Baths
1,370 SqFt
Key Details
Property Type Single Family Home
Sub Type Freehold
Listing Status Active
Purchase Type For Sale
Square Footage 1,370 sqft
Price per Sqft $492
Subdivision Skyview Ranch
MLS® Listing ID A2187074
Bedrooms 5
Half Baths 1
Originating Board Calgary Real Estate Board
Year Built 2009
Lot Size 2,852 Sqft
Acres 2852.4363
Property Sub-Type Freehold
Property Description
Location
State AB
Rooms
Extra Room 1 Lower level 9.67 Ft x 10.25 Ft Family room
Extra Room 2 Lower level 7.67 Ft x 4.50 Ft Eat in kitchen
Extra Room 3 Lower level 3.58 Ft x 3.00 Ft Laundry room
Extra Room 4 Lower level 7.33 Ft x 9.42 Ft Bedroom
Extra Room 5 Lower level 7.75 Ft x 11.42 Ft Bedroom
Extra Room 6 Lower level 5.25 Ft x 7.92 Ft 4pc Bathroom
Interior
Heating Forced air
Cooling None
Flooring Carpeted, Ceramic Tile, Marble/Granite/Quartz, Laminate
Exterior
Parking Features Yes
Garage Spaces 2.0
Garage Description 2
Fence Fence
View Y/N No
Total Parking Spaces 2
Private Pool No
Building
Story 2
Others
Ownership Freehold
"My job is to find and attract mastery-based agents to the office, protect the culture, and make sure everyone is happy! "







