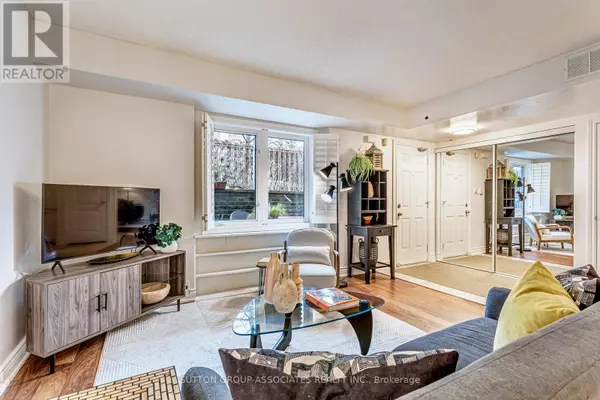3 Beds
1 Bath
899 SqFt
3 Beds
1 Bath
899 SqFt
Key Details
Property Type Townhouse
Sub Type Townhouse
Listing Status Active
Purchase Type For Sale
Square Footage 899 sqft
Price per Sqft $877
Subdivision Niagara
MLS® Listing ID C11919922
Bedrooms 3
Condo Fees $677/mo
Originating Board Toronto Regional Real Estate Board
Property Sub-Type Townhouse
Property Description
Location
State ON
Rooms
Extra Room 1 Flat 3.33 m X 1.22 m Foyer
Extra Room 2 Flat 5.49 m X 3.5 m Living room
Extra Room 3 Flat 3.83 m X 2.44 m Dining room
Extra Room 4 Flat 3.1 m X 2.64 m Kitchen
Extra Room 5 Flat 3.15 m X 2.87 m Primary Bedroom
Extra Room 6 Flat 2.87 m X 2.5 m Bedroom
Interior
Heating Forced air
Cooling Central air conditioning
Flooring Ceramic, Hardwood
Exterior
Parking Features No
Community Features Pet Restrictions, Community Centre
View Y/N No
Total Parking Spaces 1
Private Pool No
Building
Lot Description Landscaped
Others
Ownership Condominium/Strata
"My job is to find and attract mastery-based agents to the office, protect the culture, and make sure everyone is happy! "







