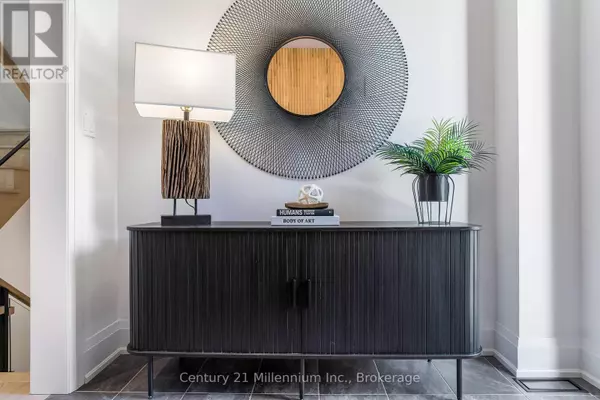6 Beds
3 Baths
6 Beds
3 Baths
Key Details
Property Type Single Family Home
Sub Type Freehold
Listing Status Active
Purchase Type For Sale
Subdivision Rural Blue Mountains
MLS® Listing ID X11920018
Bedrooms 6
Originating Board OnePoint Association of REALTORS®
Property Sub-Type Freehold
Property Description
Location
State ON
Rooms
Extra Room 1 Second level 4.7 m X 3.56 m Bedroom 3
Extra Room 2 Second level 3.1 m X 4.09 m Bedroom 4
Extra Room 3 Second level 2.59 m X 6.02 m Loft
Extra Room 4 Lower level 11.66 m X 7.06 m Family room
Extra Room 5 Lower level 4.42 m X 3.73 m Bedroom 5
Extra Room 6 Lower level 4.11 m X 3.38 m Bedroom
Interior
Heating Forced air
Cooling Central air conditioning, Air exchanger
Fireplaces Number 2
Exterior
Parking Features Yes
View Y/N No
Total Parking Spaces 6
Private Pool No
Building
Story 1
Sewer Sanitary sewer
Others
Ownership Freehold
Virtual Tour https://vimeo.com/958230700?share=copy
"My job is to find and attract mastery-based agents to the office, protect the culture, and make sure everyone is happy! "







