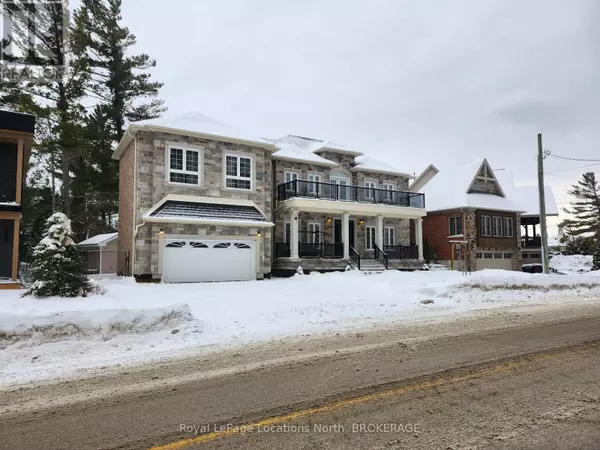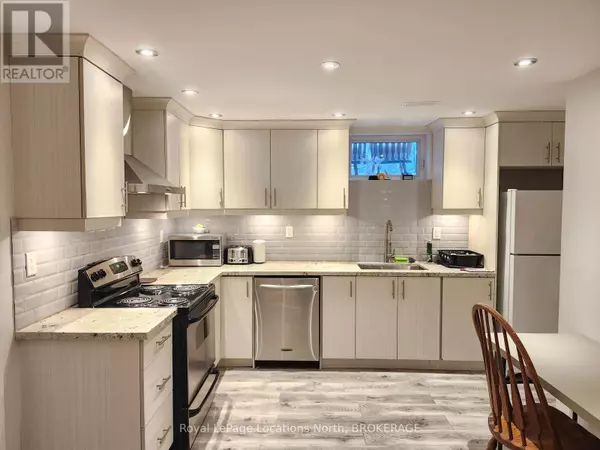3 Beds
1 Bath
699 SqFt
3 Beds
1 Bath
699 SqFt
Key Details
Property Type Single Family Home
Listing Status Active
Purchase Type For Rent
Square Footage 699 sqft
Subdivision Wasaga Beach
MLS® Listing ID S11920232
Bedrooms 3
Originating Board OnePoint Association of REALTORS®
Property Description
Location
State ON
Lake Name Georgian
Rooms
Extra Room 1 Basement 3.65 m X 3.65 m Primary Bedroom
Extra Room 2 Basement 3.04 m X 1.82 m Bathroom
Extra Room 3 Basement 3.05 m X 2.44 m Bedroom
Extra Room 4 Basement 3.05 m X 1.98 m Bedroom
Extra Room 5 Basement 4.57 m X 2 m Kitchen
Interior
Heating Forced air
Cooling Central air conditioning
Exterior
Parking Features Yes
View Y/N No
Total Parking Spaces 2
Private Pool No
Building
Lot Description Landscaped
Sewer Sanitary sewer
Water Georgian
Others
Acceptable Financing Monthly
Listing Terms Monthly
"My job is to find and attract mastery-based agents to the office, protect the culture, and make sure everyone is happy! "







