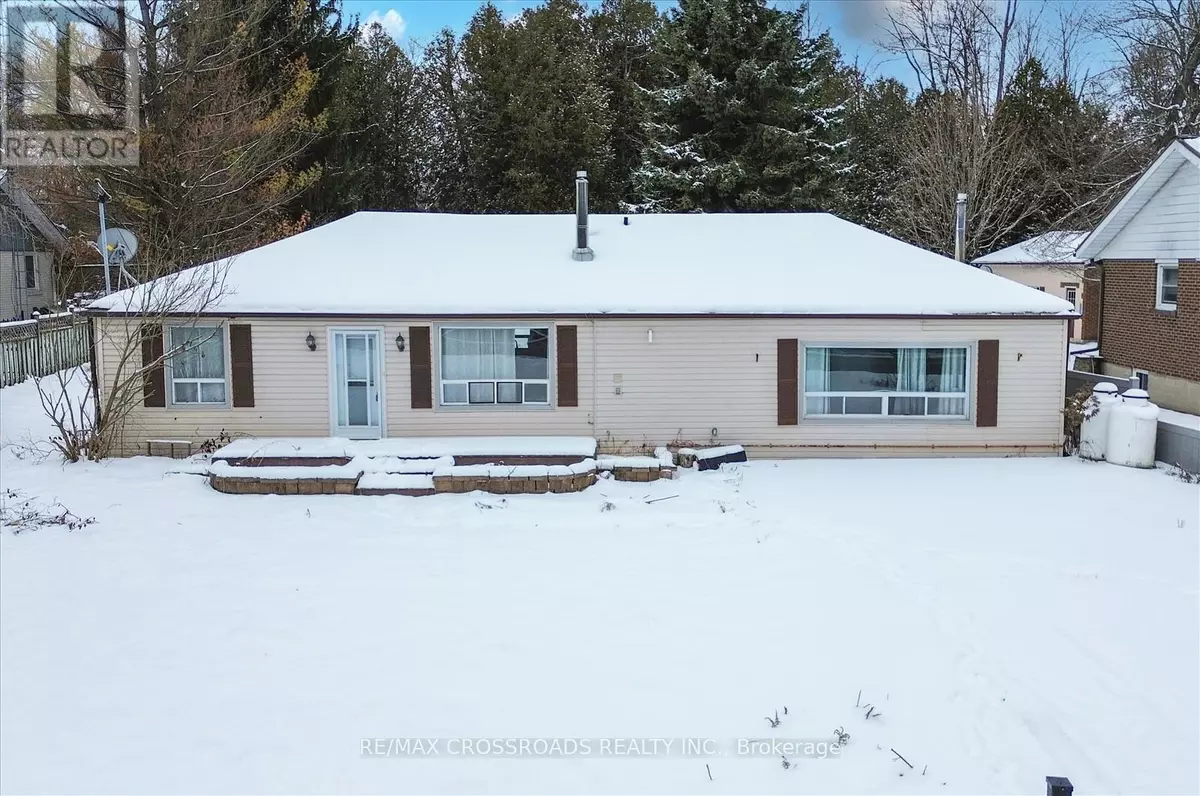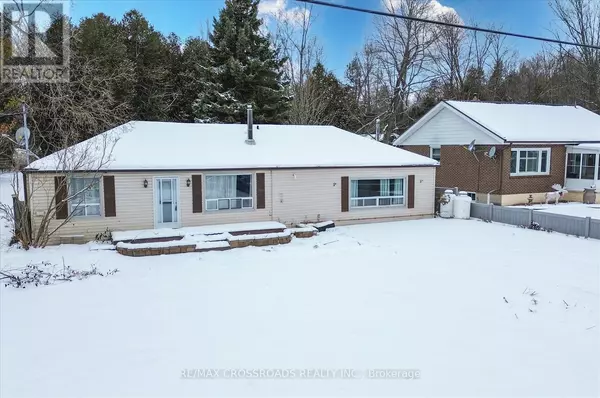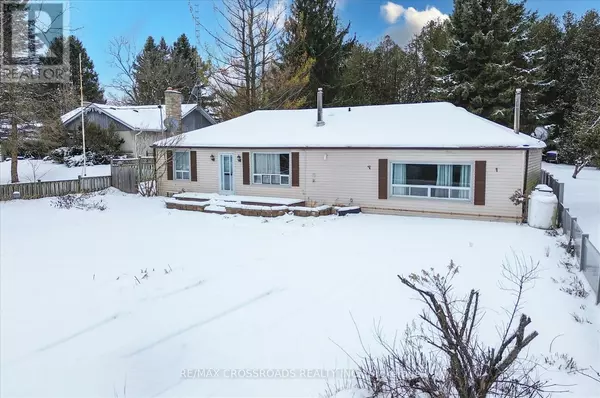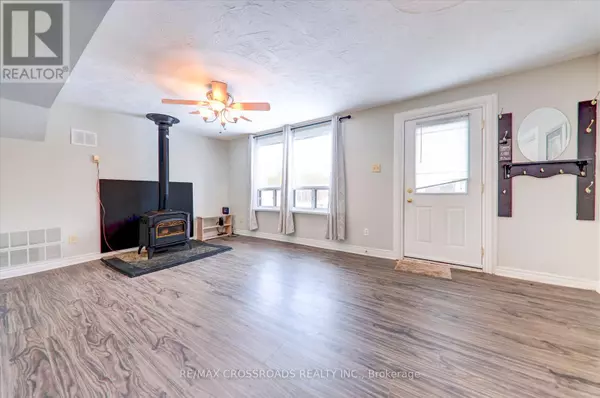3 Beds
1 Bath
3 Beds
1 Bath
Key Details
Property Type Single Family Home
Sub Type Freehold
Listing Status Active
Purchase Type For Sale
Subdivision Rural East Gwillimbury
MLS® Listing ID N11920295
Style Bungalow
Bedrooms 3
Originating Board Toronto Regional Real Estate Board
Property Sub-Type Freehold
Property Description
Location
State ON
Rooms
Extra Room 1 Second level 7.29 m X 2.31 m Loft
Extra Room 2 Main level 5.6 m X 3.55 m Living room
Extra Room 3 Main level 3.76 m X 3.47 m Kitchen
Extra Room 4 Main level 7.13 m X 5.86 m Family room
Extra Room 5 Main level 3.86 m X 3.43 m Primary Bedroom
Extra Room 6 Main level 2.96 m X 2.75 m Bedroom 2
Interior
Heating Forced air
Cooling Central air conditioning
Flooring Laminate, Ceramic
Exterior
Parking Features No
View Y/N No
Total Parking Spaces 6
Private Pool No
Building
Story 1
Sewer Septic System
Architectural Style Bungalow
Others
Ownership Freehold
Virtual Tour https://realfeedsolutions.com/vtour/21654WardenAve/index_.php
"My job is to find and attract mastery-based agents to the office, protect the culture, and make sure everyone is happy! "







