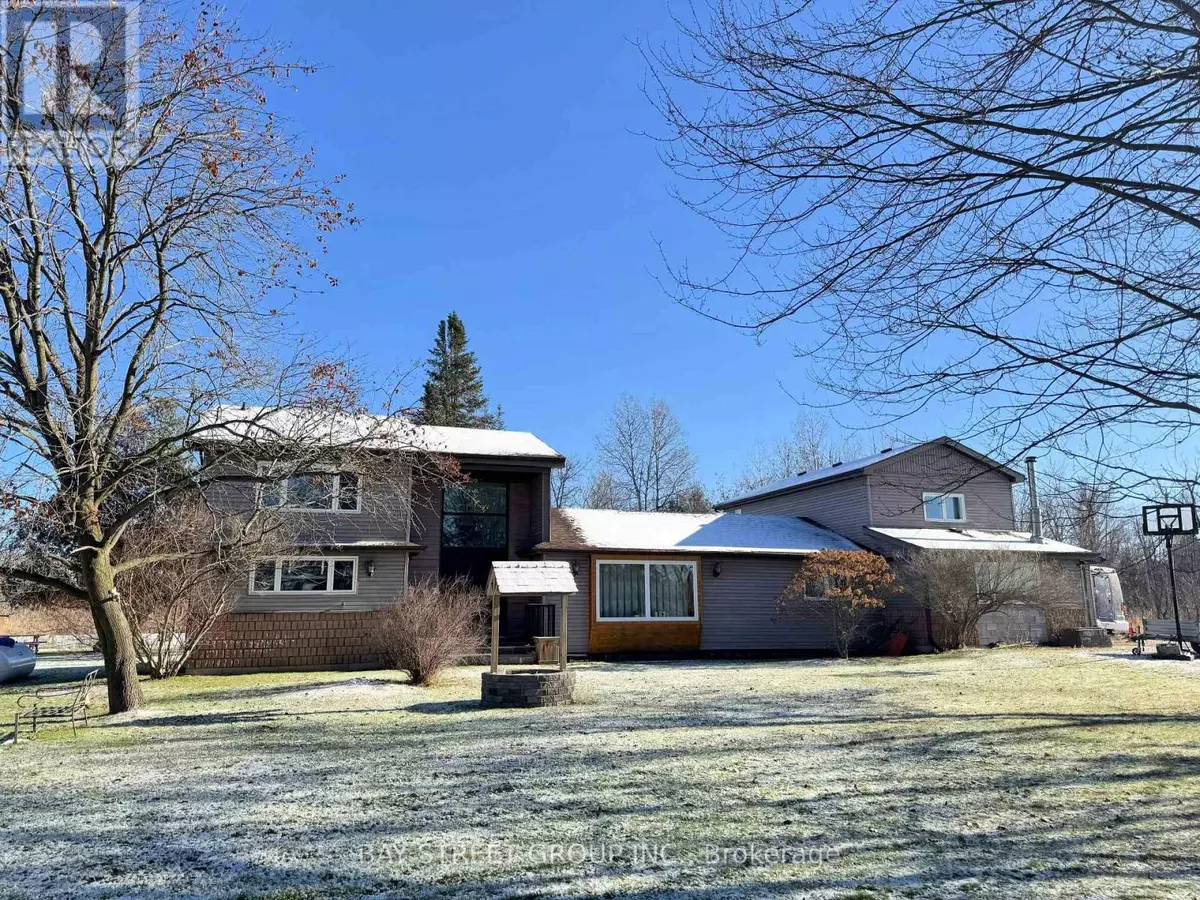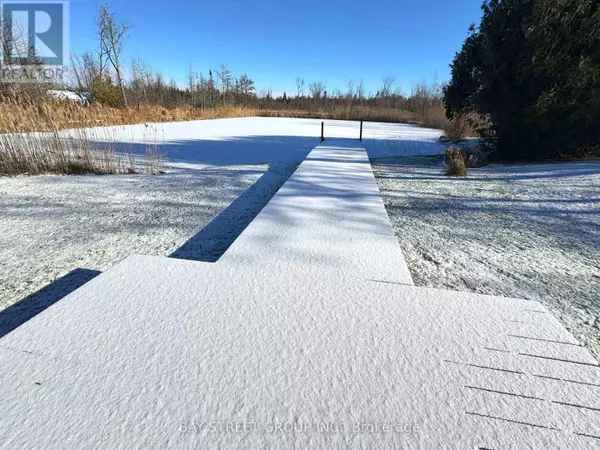4 Beds
4 Baths
4 Beds
4 Baths
Key Details
Property Type Single Family Home
Sub Type Freehold
Listing Status Active
Purchase Type For Sale
Subdivision Rural East Gwillimbury
MLS® Listing ID N11920347
Bedrooms 4
Half Baths 1
Originating Board Toronto Regional Real Estate Board
Property Description
Location
State ON
Rooms
Extra Room 1 Second level 5.4 m X 2 m Bedroom 3
Extra Room 2 Second level 5.4 m X 2.6 m Bedroom 4
Extra Room 3 Second level 4.55 m X 4.55 m Primary Bedroom
Extra Room 4 Second level 4.48 m X 2.3 m Sitting room
Extra Room 5 Ground level 7.2 m X 5.5 m Living room
Extra Room 6 Ground level 4.6 m X 4.2 m Eating area
Interior
Heating Forced air
Flooring Hardwood
Exterior
Parking Features Yes
Community Features Fishing
View Y/N Yes
View Direct Water View
Total Parking Spaces 8
Private Pool No
Building
Story 1.5
Sewer Septic System
Others
Ownership Freehold
Virtual Tour https://19583-highway-48.my.canva.site/
"My job is to find and attract mastery-based agents to the office, protect the culture, and make sure everyone is happy! "







