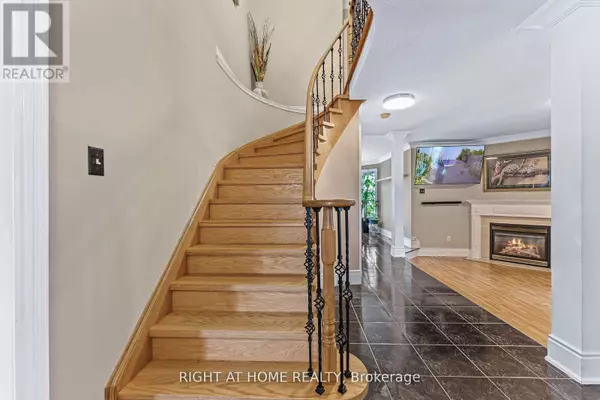5 Beds
4 Baths
2,499 SqFt
5 Beds
4 Baths
2,499 SqFt
Key Details
Property Type Single Family Home
Sub Type Freehold
Listing Status Active
Purchase Type For Sale
Square Footage 2,499 sqft
Price per Sqft $368
Subdivision Painswick South
MLS® Listing ID S11920479
Bedrooms 5
Half Baths 1
Originating Board Toronto Regional Real Estate Board
Property Sub-Type Freehold
Property Description
Location
State ON
Rooms
Extra Room 1 Second level 6.71 m X 3.66 m Primary Bedroom
Extra Room 2 Second level 3.05 m X 3.35 m Bedroom
Extra Room 3 Second level 3.05 m X 3.37 m Bedroom
Extra Room 4 Second level 3.07 m X 3.96 m Bedroom
Extra Room 5 Main level 3.05 m X 3.05 m Kitchen
Extra Room 6 Main level 3.66 m X 3.66 m Eating area
Interior
Heating Forced air
Cooling Central air conditioning
Flooring Ceramic, Laminate, Carpeted
Exterior
Parking Features Yes
Fence Fenced yard
View Y/N No
Total Parking Spaces 4
Private Pool No
Building
Story 2
Sewer Sanitary sewer
Others
Ownership Freehold
"My job is to find and attract mastery-based agents to the office, protect the culture, and make sure everyone is happy! "







