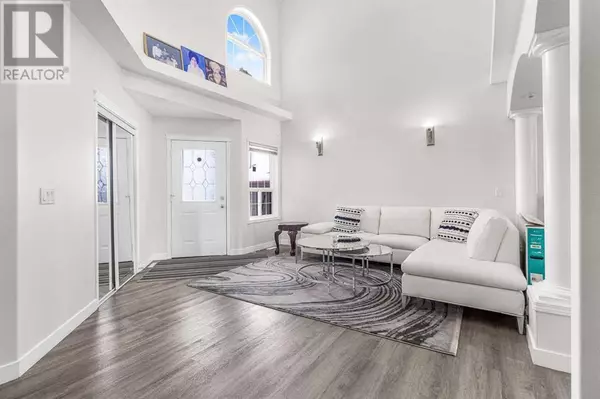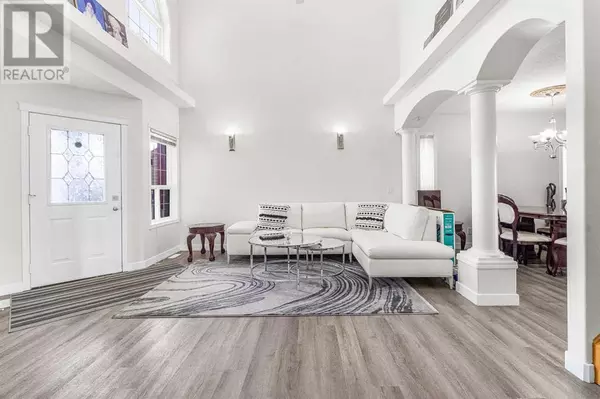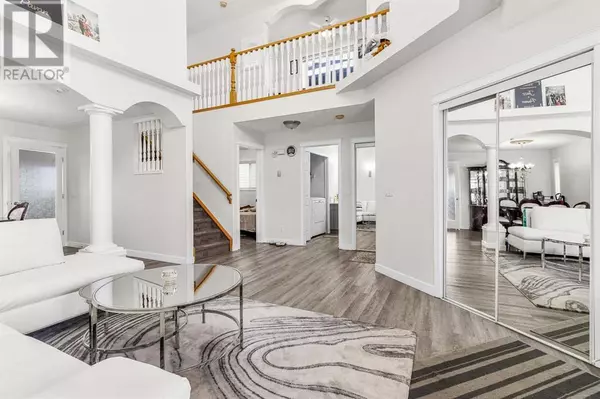Welcome to this beautifully updated and meticulously maintained 2-storey home located in the heart of Taradale, offering the perfect blend of modern upgrades, functional design, and an unbeatable location. With stunning views of green space and Taradale Lake, this property promises a lifestyle of convenience and tranquility. As you approach, the exterior impresses with its timeless stucco and brick finish, offering durability and curb appeal. Step inside to discover a fully renovated interior that radiates style and comfort. The main floor is designed with both elegance and practicality in mind. The spacious living room greets you with soaring open-to-below ceilings, flooding the space with natural light and creating an open, airy ambiance. Adjacent to the living room, the cozy family room is centered around a fireplace, perfect for relaxing evenings with loved ones. The kitchen is a chef's dream, featuring brand-new cabinets, gleaming quartz countertops, and ample storage space for all your culinary needs. The formal dining area seamlessly connects to the kitchen, making it ideal for hosting family dinners or entertaining guests. A main-floor bedroom and a fully renovated 4-piece bathroom provide versatility, whether for guests, extended family, or those seeking single-level living options.Upstairs, you'll find four generously sized bedrooms, offering plenty of room for family and guests. The master retreat is a true sanctuary, featuring a walk-in closet and a luxurious 4-piece ensuite with modern fixtures and finishes. Additionally, there's a dedicated office space, perfect for working from home or studying. Each room is thoughtfully designed, providing comfort and functionality for daily living. Every bathroom in this home has been fully renovated, showcasing brand-new vanities, modern tile flooring, and stylish finishes that elevate the overall aesthetic. The fully finished basement is an entertainer's dream and adds significant living space to this already spa cious home. It features a massive second living room with a bar, making it the perfect spot for hosting movie nights, game days, or social gatherings. The basement also includes an oversized bedroom and a beautifully updated 3-piece bathroom, offering privacy and convenience for guests or family members. Step outside into your private backyard oasis. The expansive deck overlooks the serene green space, providing a peaceful setting for morning coffee, summer barbecues, or simply enjoying the outdoors. This home is ideally located to meet all your lifestyle needs. It's just a 5-minute walk to the Genesis Centre. The LRT station, Chalo FreshCo, Boston Pizza, major banks, and other amenities are only a 10-minute walk away. Families will appreciate the proximity to Nelson Mandela High School, just a 10-minute walk, while frequent travelers will love the 10-minute drive to Calgary Airport! (id:24570)







