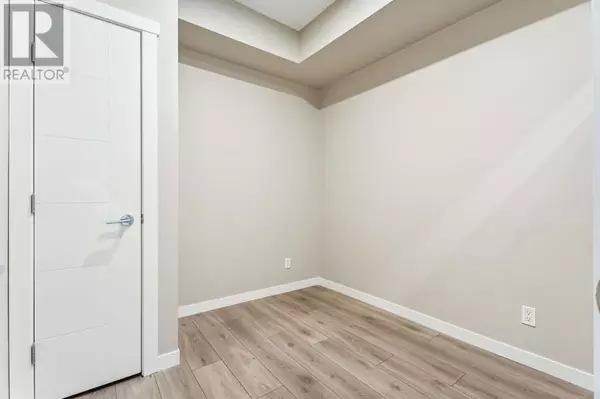3 Beds
2 Baths
886 SqFt
3 Beds
2 Baths
886 SqFt
Key Details
Property Type Condo
Sub Type Condominium/Strata
Listing Status Active
Purchase Type For Sale
Square Footage 886 sqft
Price per Sqft $395
Subdivision Sherwood
MLS® Listing ID A2187163
Bedrooms 3
Condo Fees $426/mo
Originating Board Calgary Real Estate Board
Year Built 2017
Property Sub-Type Condominium/Strata
Property Description
Location
State AB
Rooms
Extra Room 1 Main level 13.58 Ft x 8.42 Ft Other
Extra Room 2 Main level 13.58 Ft x 11.92 Ft Living room
Extra Room 3 Main level 8.42 Ft x 4.75 Ft Foyer
Extra Room 4 Main level 11.00 Ft x 10.33 Ft Primary Bedroom
Extra Room 5 Main level 11.92 Ft x 8.83 Ft Bedroom
Extra Room 6 Main level 8.42 Ft x 8.33 Ft Bedroom
Interior
Heating Baseboard heaters
Cooling None
Flooring Carpeted, Ceramic Tile, Laminate
Exterior
Parking Features Yes
Community Features Pets Allowed With Restrictions
View Y/N No
Total Parking Spaces 1
Private Pool No
Building
Story 4
Others
Ownership Condominium/Strata
"My job is to find and attract mastery-based agents to the office, protect the culture, and make sure everyone is happy! "







