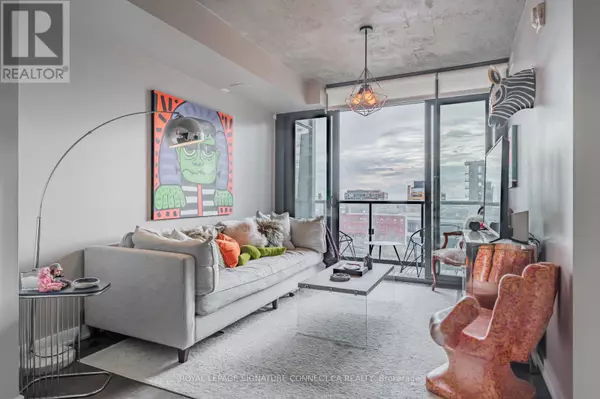2 Beds
1 Bath
599 SqFt
2 Beds
1 Bath
599 SqFt
Key Details
Property Type Condo
Sub Type Condominium/Strata
Listing Status Active
Purchase Type For Sale
Square Footage 599 sqft
Price per Sqft $1,100
Subdivision Little Portugal
MLS® Listing ID C11921100
Bedrooms 2
Condo Fees $518/mo
Originating Board Toronto Regional Real Estate Board
Property Sub-Type Condominium/Strata
Property Description
Location
State ON
Rooms
Extra Room 1 Flat 7.92 m X 3.2 m Living room
Extra Room 2 Flat 7.92 m X 3.2 m Dining room
Extra Room 3 Flat 7.92 m X 3.2 m Kitchen
Extra Room 4 Flat 3.05 m X 3.2 m Primary Bedroom
Extra Room 5 Flat 1.98 m X 2.03 m Den
Interior
Heating Forced air
Cooling Central air conditioning
Flooring Hardwood
Exterior
Parking Features Yes
Community Features Pet Restrictions
View Y/N No
Private Pool No
Others
Ownership Condominium/Strata
Virtual Tour https://www.houssmax.ca/showMatterport/c3153075/61exgmvxYAm
"My job is to find and attract mastery-based agents to the office, protect the culture, and make sure everyone is happy! "







