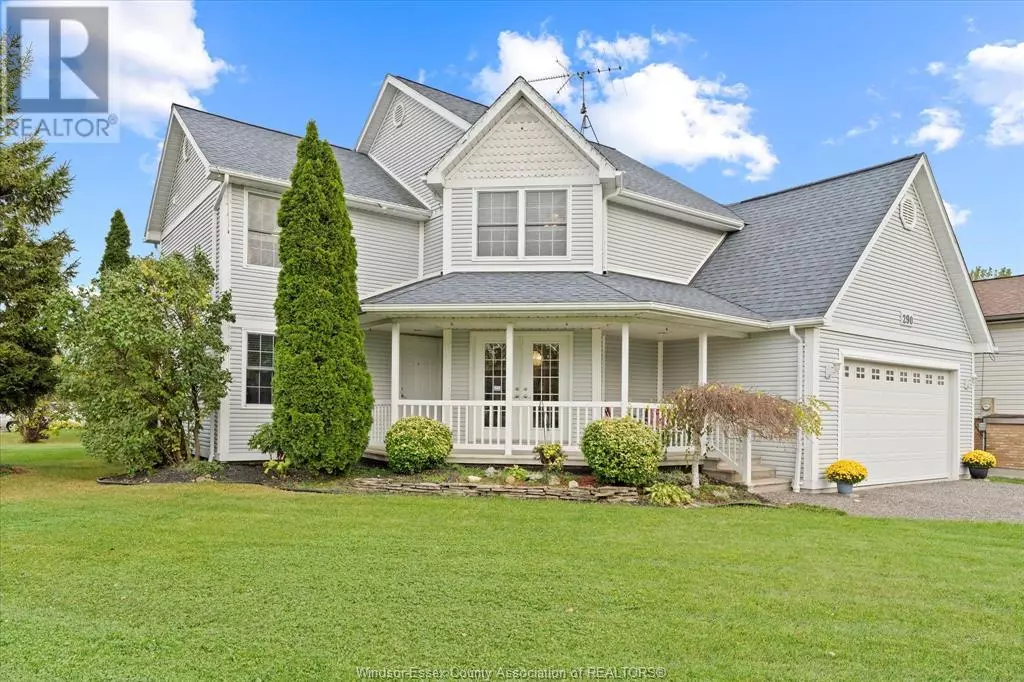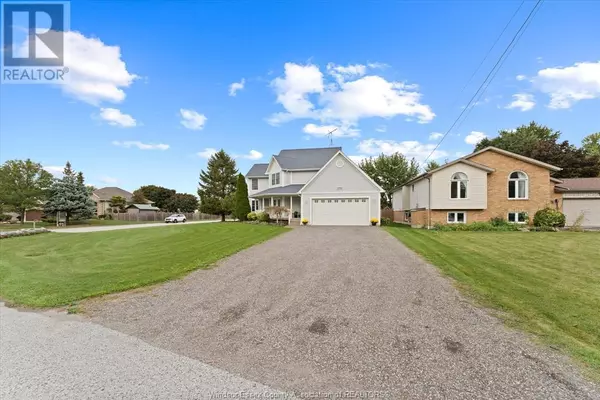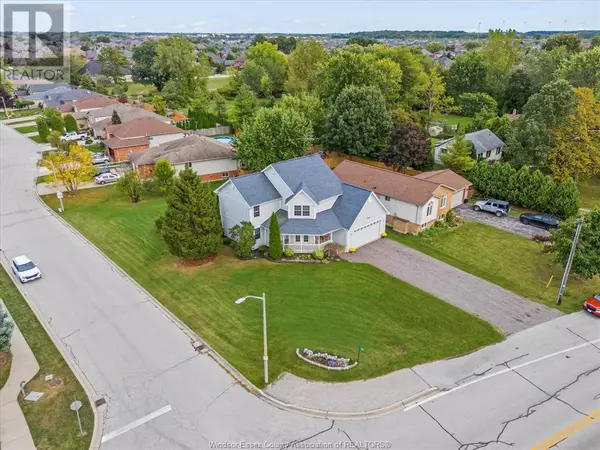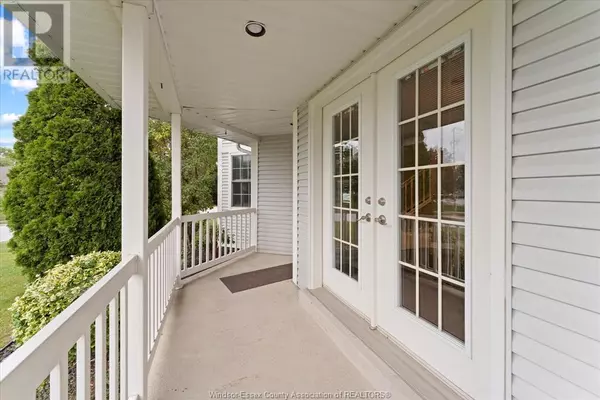3 Beds
3 Baths
3 Beds
3 Baths
Key Details
Property Type Single Family Home
Sub Type Freehold
Listing Status Active
Purchase Type For Sale
MLS® Listing ID 25000845
Bedrooms 3
Half Baths 1
Originating Board Windsor-Essex County Association of REALTORS®
Property Sub-Type Freehold
Property Description
Location
State ON
Rooms
Extra Room 1 Second level 9.10 x 6FT7IN 4pc Bathroom
Extra Room 2 Second level 8 x 11FT10IN 5pc Ensuite bath
Extra Room 3 Second level 18.10 x 13FT10IN Primary Bedroom
Extra Room 4 Second level 14.4 x 18FT3IN Bedroom
Extra Room 5 Second level 11.9 x 11FT9IN Bedroom
Extra Room 6 Basement 22 x 21FT5IN Recreation room
Interior
Heating Furnace,
Cooling Central air conditioning
Flooring Ceramic/Porcelain, Hardwood
Fireplaces Type Direct vent
Exterior
Parking Features Yes
View Y/N No
Private Pool No
Building
Lot Description Landscaped
Story 2
Others
Ownership Freehold
Virtual Tour https://youriguide.com/290_e_puce_rd_belle_river_on/
"My job is to find and attract mastery-based agents to the office, protect the culture, and make sure everyone is happy! "







