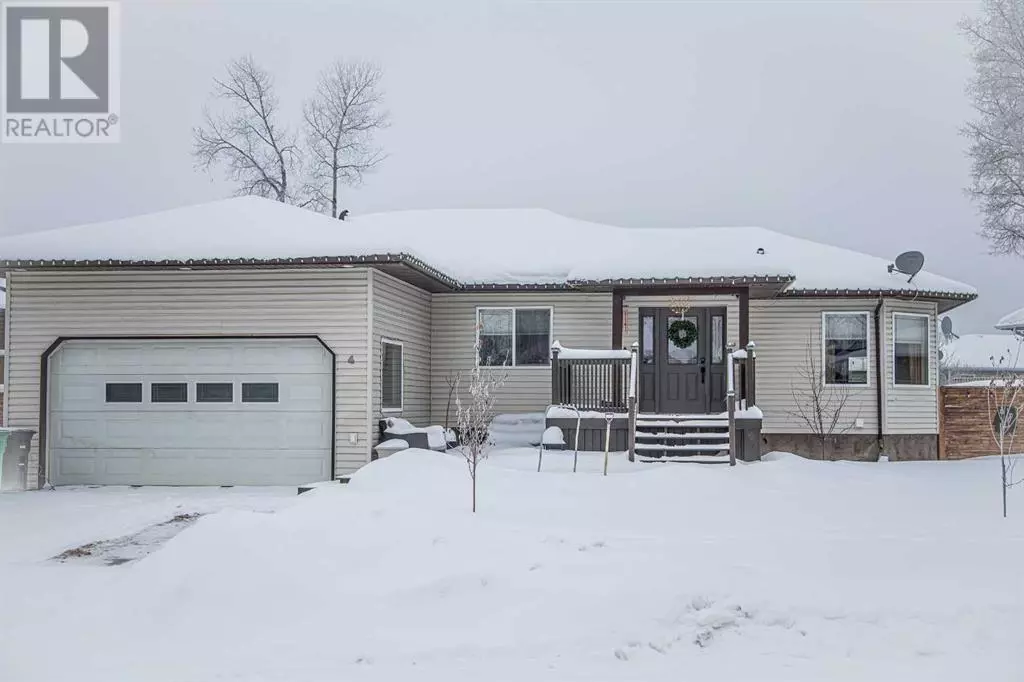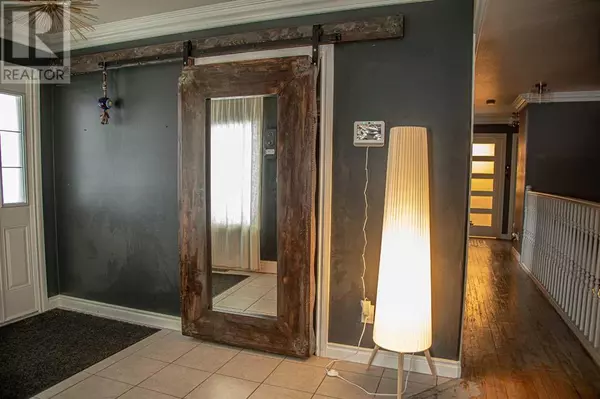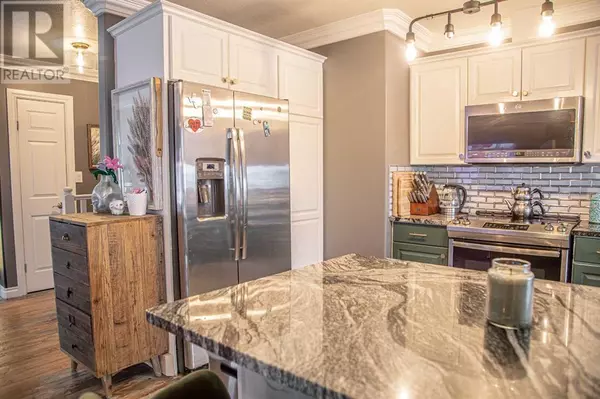6 Beds
3 Baths
1,427 SqFt
6 Beds
3 Baths
1,427 SqFt
Key Details
Property Type Single Family Home
Sub Type Freehold
Listing Status Active
Purchase Type For Sale
Square Footage 1,427 sqft
Price per Sqft $315
MLS® Listing ID A2186692
Style Bungalow
Bedrooms 6
Originating Board Grande Prairie & Area Association of REALTORS®
Year Built 2006
Lot Size 9,267 Sqft
Acres 9267.727
Property Description
Location
State AB
Rooms
Extra Room 1 Basement 13.67 Ft x 10.92 Ft Bedroom
Extra Room 2 Basement 10.00 Ft x 16.00 Ft Bedroom
Extra Room 3 Basement 13.92 Ft x 18.08 Ft Bedroom
Extra Room 4 Basement .00 Ft x .00 Ft 3pc Bathroom
Extra Room 5 Main level 10.92 Ft x 14.17 Ft Primary Bedroom
Extra Room 6 Main level 10.67 Ft x 10.00 Ft Bedroom
Interior
Heating Forced air
Cooling None
Flooring Hardwood, Vinyl Plank
Exterior
Parking Features Yes
Garage Spaces 2.0
Garage Description 2
Fence Fence
View Y/N No
Total Parking Spaces 4
Private Pool No
Building
Lot Description Landscaped
Story 1
Architectural Style Bungalow
Others
Ownership Freehold
"My job is to find and attract mastery-based agents to the office, protect the culture, and make sure everyone is happy! "







