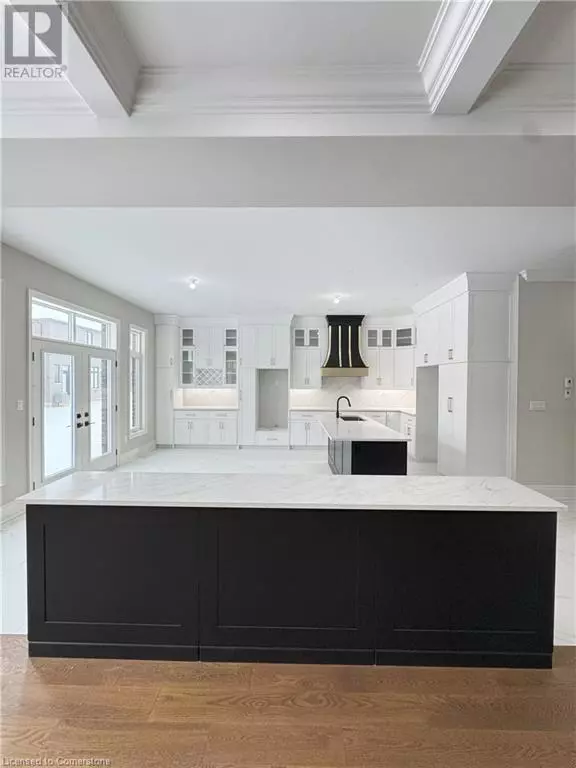4 Beds
4 Baths
3,756 SqFt
4 Beds
4 Baths
3,756 SqFt
Key Details
Property Type Single Family Home
Sub Type Freehold
Listing Status Active
Purchase Type For Sale
Square Footage 3,756 sqft
Price per Sqft $491
Subdivision 423 - Meadowlands
MLS® Listing ID 40689939
Style 2 Level
Bedrooms 4
Half Baths 1
Originating Board Cornerstone - Hamilton-Burlington
Year Built 2024
Property Sub-Type Freehold
Property Description
Location
State ON
Rooms
Extra Room 1 Second level 10'4'' x 5'11'' 3pc Bathroom
Extra Room 2 Second level 9'0'' x 7'4'' 4pc Bathroom
Extra Room 3 Second level 10'2'' x 14'2'' 5pc Bathroom
Extra Room 4 Second level 11'0'' x 10'10'' Den
Extra Room 5 Second level 16'2'' x 10'4'' Bedroom
Extra Room 6 Second level 14'0'' x 12'0'' Bedroom
Interior
Heating Forced air
Cooling Central air conditioning
Fireplaces Number 1
Fireplaces Type Other - See remarks
Exterior
Parking Features Yes
Community Features Community Centre
View Y/N No
Total Parking Spaces 4
Private Pool No
Building
Story 2
Sewer Municipal sewage system
Architectural Style 2 Level
Others
Ownership Freehold
"My job is to find and attract mastery-based agents to the office, protect the culture, and make sure everyone is happy! "







