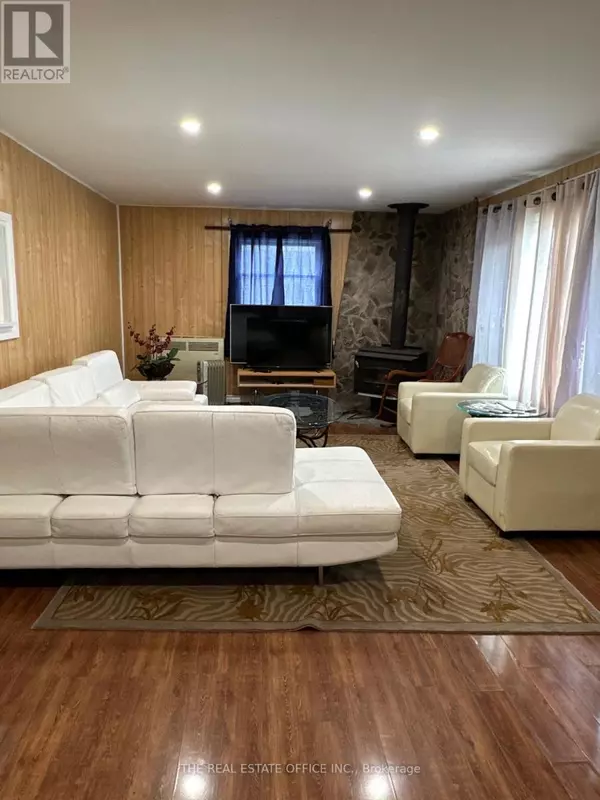4 Beds
2 Baths
4 Beds
2 Baths
Key Details
Property Type Single Family Home
Sub Type Freehold
Listing Status Active
Purchase Type For Rent
Subdivision Keswick South
MLS® Listing ID N11922573
Bedrooms 4
Half Baths 1
Originating Board Toronto Regional Real Estate Board
Property Sub-Type Freehold
Property Description
Location
State ON
Rooms
Extra Room 1 Second level 3 m X 3.5 m Bedroom
Extra Room 2 Second level 3 m X 2.8 m Bedroom
Extra Room 3 Second level 2.6 m X 3.4 m Bedroom
Extra Room 4 Main level 8.9 m X 3.9 m Living room
Extra Room 5 Main level 4.8 m X 3 m Kitchen
Extra Room 6 Main level 2.28 m X 3 m Bedroom
Interior
Heating Forced air
Flooring Laminate
Exterior
Parking Features Yes
Community Features School Bus
View Y/N No
Total Parking Spaces 6
Private Pool No
Building
Story 2
Sewer Sanitary sewer
Others
Ownership Freehold
Acceptable Financing Monthly
Listing Terms Monthly
"My job is to find and attract mastery-based agents to the office, protect the culture, and make sure everyone is happy! "







