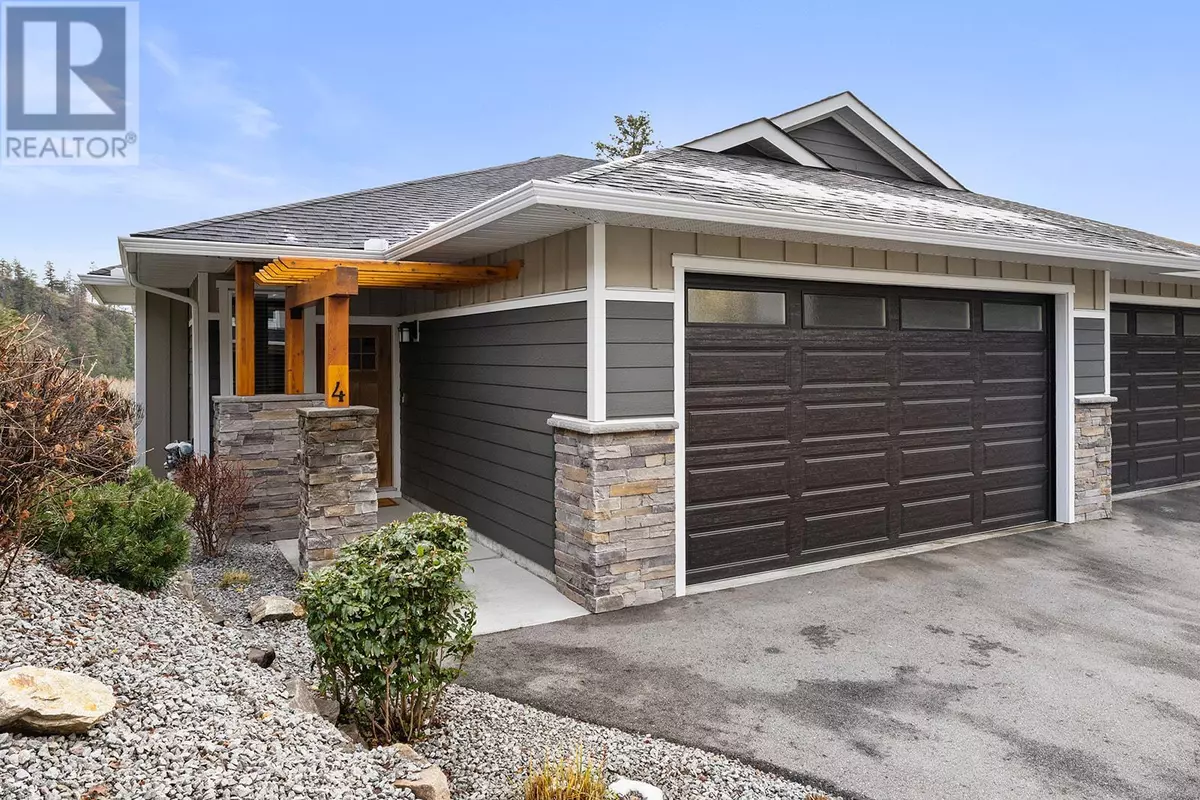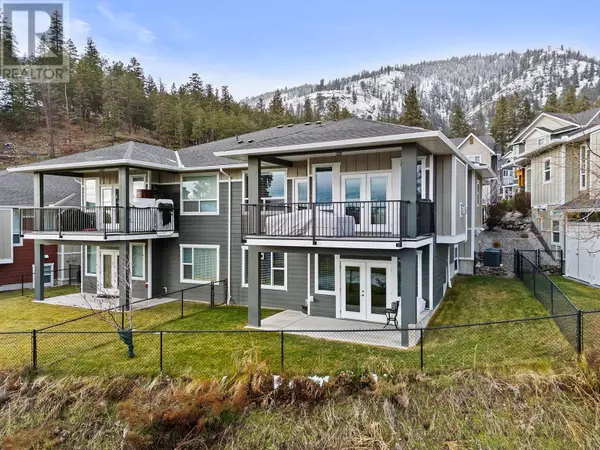3 Beds
3 Baths
2,047 SqFt
3 Beds
3 Baths
2,047 SqFt
Key Details
Property Type Townhouse
Sub Type Townhouse
Listing Status Active
Purchase Type For Sale
Square Footage 2,047 sqft
Price per Sqft $425
Subdivision Shannon Lake
MLS® Listing ID 10331879
Style Ranch
Bedrooms 3
Half Baths 1
Condo Fees $403/mo
Originating Board Association of Interior REALTORS®
Year Built 2018
Property Sub-Type Townhouse
Property Description
Location
State BC
Zoning Unknown
Rooms
Extra Room 1 Basement 7'10'' x 7'4'' Storage
Extra Room 2 Basement 6'7'' x 7'9'' 4pc Bathroom
Extra Room 3 Basement 10'2'' x 11'7'' Den
Extra Room 4 Basement 10'1'' x 13'10'' Bedroom
Extra Room 5 Basement 12'9'' x 10' Bedroom
Extra Room 6 Basement 14'11'' x 16' Family room
Interior
Heating Forced air, See remarks
Cooling Central air conditioning
Flooring Carpeted, Laminate, Tile
Exterior
Parking Features Yes
Garage Spaces 2.0
Garage Description 2
Fence Fence
View Y/N Yes
View Mountain view, View (panoramic)
Total Parking Spaces 2
Private Pool No
Building
Story 2
Sewer Municipal sewage system
Architectural Style Ranch
Others
Ownership Strata
Virtual Tour https://youriguide.com/4_2490_tuscany_dr_west_kelowna_bc/
"My job is to find and attract mastery-based agents to the office, protect the culture, and make sure everyone is happy! "







