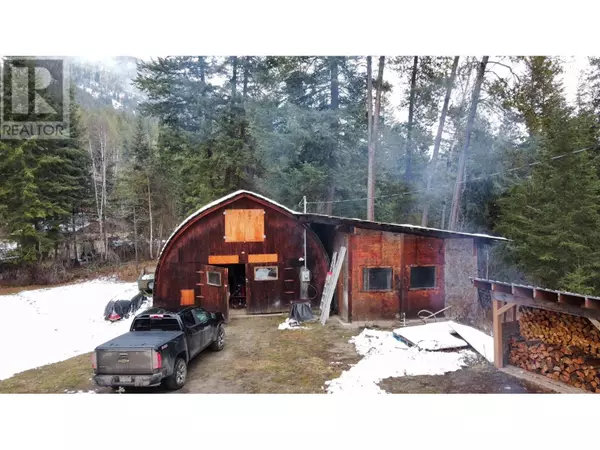1 Bed
1 Bath
1,064 SqFt
1 Bed
1 Bath
1,064 SqFt
Key Details
Property Type Single Family Home
Sub Type Freehold
Listing Status Active
Purchase Type For Sale
Square Footage 1,064 sqft
Price per Sqft $646
Subdivision Cherryville
MLS® Listing ID 10331693
Style Log house/cabin
Bedrooms 1
Originating Board Association of Interior REALTORS®
Year Built 1974
Lot Size 19.750 Acres
Acres 860310.0
Property Sub-Type Freehold
Property Description
Location
State BC
Zoning Unknown
Rooms
Extra Room 1 Main level 8'7'' x 9'9'' Den
Extra Room 2 Main level 5'10'' x 10'0'' 3pc Bathroom
Extra Room 3 Main level 7'4'' x 8'7'' Laundry room
Extra Room 4 Main level 7'10'' x 21'0'' Foyer
Extra Room 5 Main level 8'9'' x 19'0'' Primary Bedroom
Extra Room 6 Main level 16'0'' x 12'10'' Kitchen
Interior
Heating , Stove, See remarks
Flooring Carpeted, Vinyl
Exterior
Parking Features Yes
Garage Spaces 4.0
Garage Description 4
Community Features Rural Setting, Pets Allowed, Rentals Allowed
View Y/N No
Roof Type Unknown
Total Parking Spaces 14
Private Pool No
Building
Lot Description Wooded area
Story 1
Sewer Septic tank
Architectural Style Log house/cabin
Others
Ownership Freehold
"My job is to find and attract mastery-based agents to the office, protect the culture, and make sure everyone is happy! "







