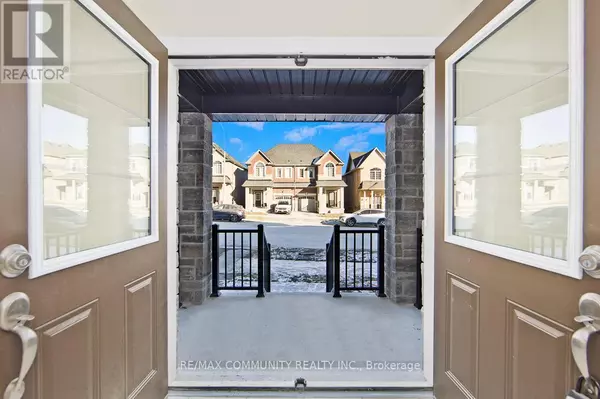4 Beds
3 Baths
1,999 SqFt
4 Beds
3 Baths
1,999 SqFt
Key Details
Property Type Single Family Home
Sub Type Freehold
Listing Status Active
Purchase Type For Rent
Square Footage 1,999 sqft
Subdivision Rural Pickering
MLS® Listing ID E11922920
Bedrooms 4
Half Baths 1
Originating Board Toronto Regional Real Estate Board
Property Sub-Type Freehold
Property Description
Location
State ON
Rooms
Extra Room 1 Second level 3.65 m X 6.7 m Family room
Extra Room 2 Second level 2.8 m X 4.1 m Dining room
Extra Room 3 Second level 2.5 m X 5.6 m Kitchen
Extra Room 4 Second level 2.74 m X 3.6 m Bedroom 4
Extra Room 5 Third level 4 m X 4.3 m Primary Bedroom
Extra Room 6 Third level 2.8 m X 2.6 m Bedroom 2
Interior
Heating Forced air
Cooling Central air conditioning
Flooring Hardwood, Ceramic, Carpeted
Exterior
Parking Features Yes
View Y/N No
Total Parking Spaces 2
Private Pool No
Building
Story 3
Sewer Sanitary sewer
Others
Ownership Freehold
Acceptable Financing Monthly
Listing Terms Monthly
Virtual Tour https://tours.sjvirtualtours.ca/idx/258624
"My job is to find and attract mastery-based agents to the office, protect the culture, and make sure everyone is happy! "







