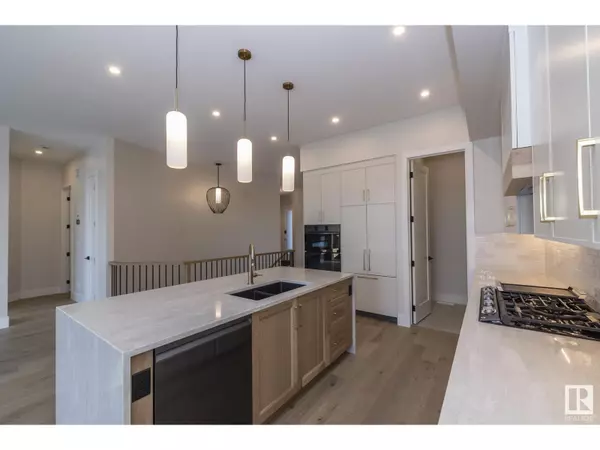3 Beds
3 Baths
1,579 SqFt
3 Beds
3 Baths
1,579 SqFt
Key Details
Property Type Single Family Home
Sub Type Freehold
Listing Status Active
Purchase Type For Sale
Square Footage 1,579 sqft
Price per Sqft $675
Subdivision Keswick Area
MLS® Listing ID E4417969
Style Bungalow
Bedrooms 3
Half Baths 1
Originating Board REALTORS® Association of Edmonton
Year Built 2024
Property Sub-Type Freehold
Property Description
Location
State AB
Rooms
Extra Room 1 Basement 4.8m x 3.8m Bedroom 2
Extra Room 2 Basement 4.5m x 3.9m Bedroom 3
Extra Room 3 Basement 2.9m x 3.3m Office
Extra Room 4 Main level 3.9m x 4.1m Living room
Extra Room 5 Main level 2.9m x 4.1m Dining room
Extra Room 6 Main level 6.4m x 4.2m Kitchen
Interior
Heating Forced air
Exterior
Parking Features Yes
View Y/N No
Private Pool No
Building
Story 1
Architectural Style Bungalow
Others
Ownership Freehold
"My job is to find and attract mastery-based agents to the office, protect the culture, and make sure everyone is happy! "







