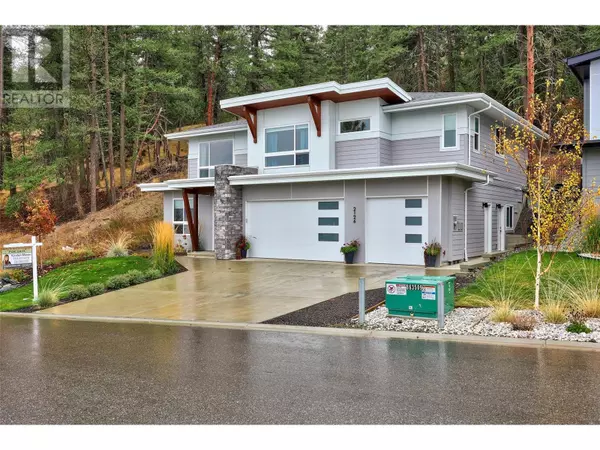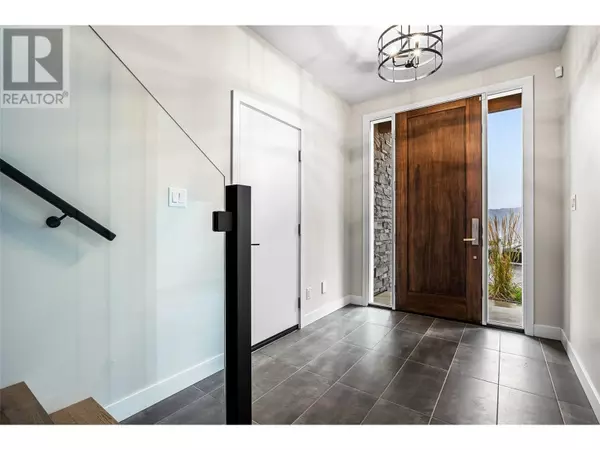6 Beds
3 Baths
2,832 SqFt
6 Beds
3 Baths
2,832 SqFt
Key Details
Property Type Single Family Home
Sub Type Freehold
Listing Status Active
Purchase Type For Sale
Square Footage 2,832 sqft
Price per Sqft $398
Subdivision Juniper Ridge
MLS® Listing ID 10332113
Bedrooms 6
Originating Board Association of Interior REALTORS®
Year Built 2022
Lot Size 8,712 Sqft
Acres 8712.0
Property Sub-Type Freehold
Property Description
Location
State BC
Zoning Unknown
Rooms
Extra Room 1 Basement 10'0'' x 10'0'' Bedroom
Extra Room 2 Basement 7'2'' x 9'3'' Foyer
Extra Room 3 Basement 12'0'' x 11'0'' Bedroom
Extra Room 4 Basement 9'4'' x 11'6'' Bedroom
Extra Room 5 Basement 22'0'' x 17'0'' Living room
Extra Room 6 Basement Measurements not available 4pc Bathroom
Interior
Heating Forced air, See remarks
Cooling Central air conditioning
Flooring Mixed Flooring
Fireplaces Type Unknown
Exterior
Parking Features Yes
Garage Spaces 3.0
Garage Description 3
Community Features Pets Allowed
View Y/N Yes
View Mountain view, View (panoramic)
Roof Type Unknown
Total Parking Spaces 3
Private Pool No
Building
Lot Description Landscaped, Underground sprinkler
Story 2
Sewer Municipal sewage system
Others
Ownership Freehold
"My job is to find and attract mastery-based agents to the office, protect the culture, and make sure everyone is happy! "







