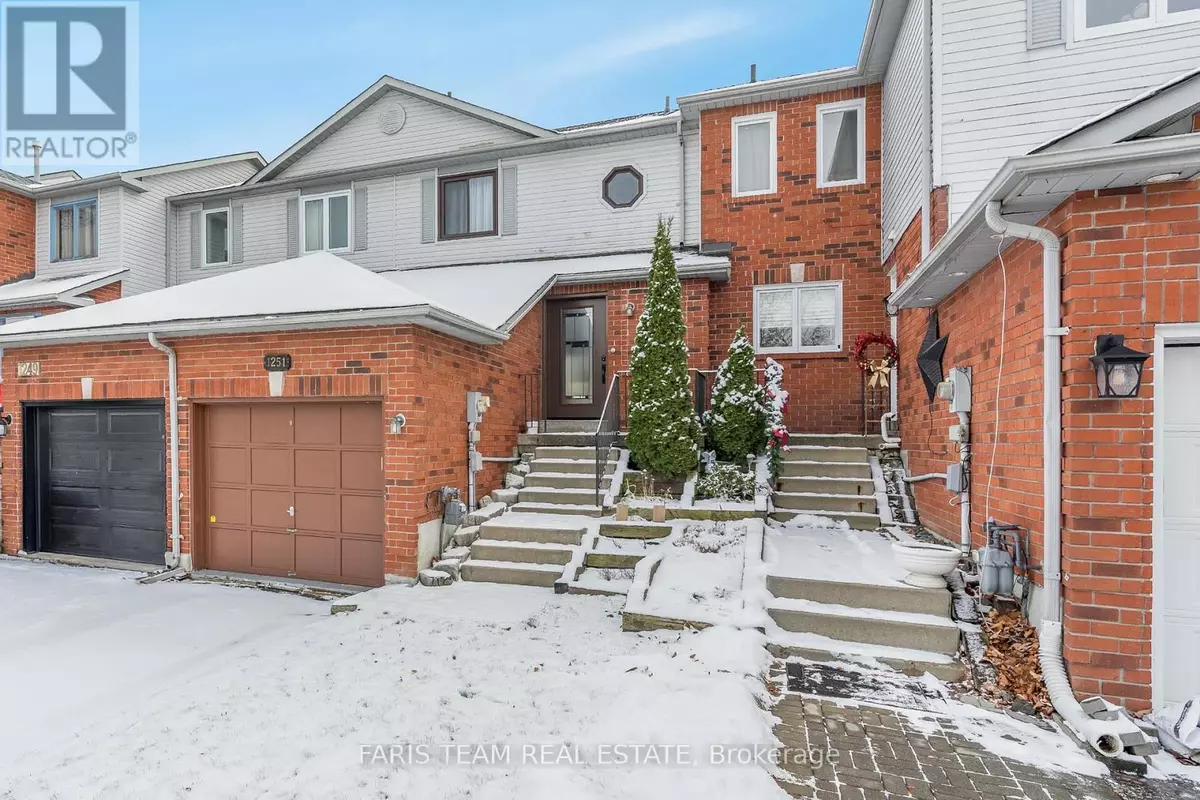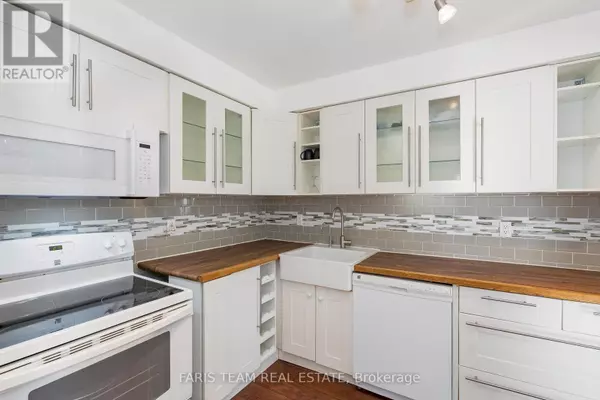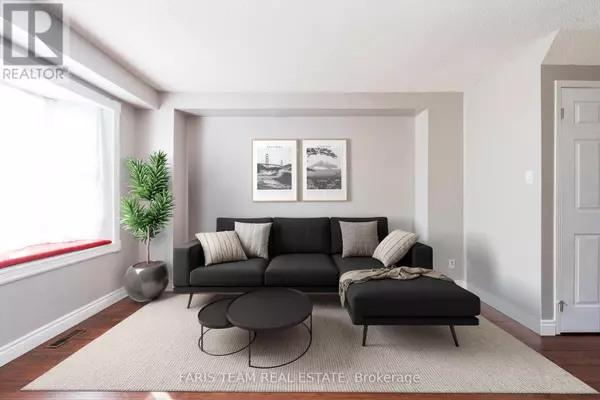2 Beds
2 Baths
699 SqFt
2 Beds
2 Baths
699 SqFt
Key Details
Property Type Townhouse
Sub Type Townhouse
Listing Status Active
Purchase Type For Sale
Square Footage 699 sqft
Price per Sqft $842
Subdivision Alcona
MLS® Listing ID N11923345
Bedrooms 2
Originating Board Toronto Regional Real Estate Board
Property Sub-Type Townhouse
Property Description
Location
State ON
Rooms
Extra Room 1 Second level 4.12 m X 3.21 m Bedroom
Extra Room 2 Second level 3.29 m X 3.07 m Bedroom
Extra Room 3 Lower level 7.26 m X 3.77 m Family room
Extra Room 4 Main level 3.32 m X 2.42 m Kitchen
Extra Room 5 Main level 5.74 m X 5.14 m Dining room
Interior
Heating Forced air
Flooring Vinyl
Exterior
Parking Features Yes
Fence Fenced yard
View Y/N No
Total Parking Spaces 3
Private Pool No
Building
Story 2
Sewer Sanitary sewer
Others
Ownership Freehold
Virtual Tour https://www.youtube.com/watch?v=_KYJc1bOlRQ
"My job is to find and attract mastery-based agents to the office, protect the culture, and make sure everyone is happy! "







