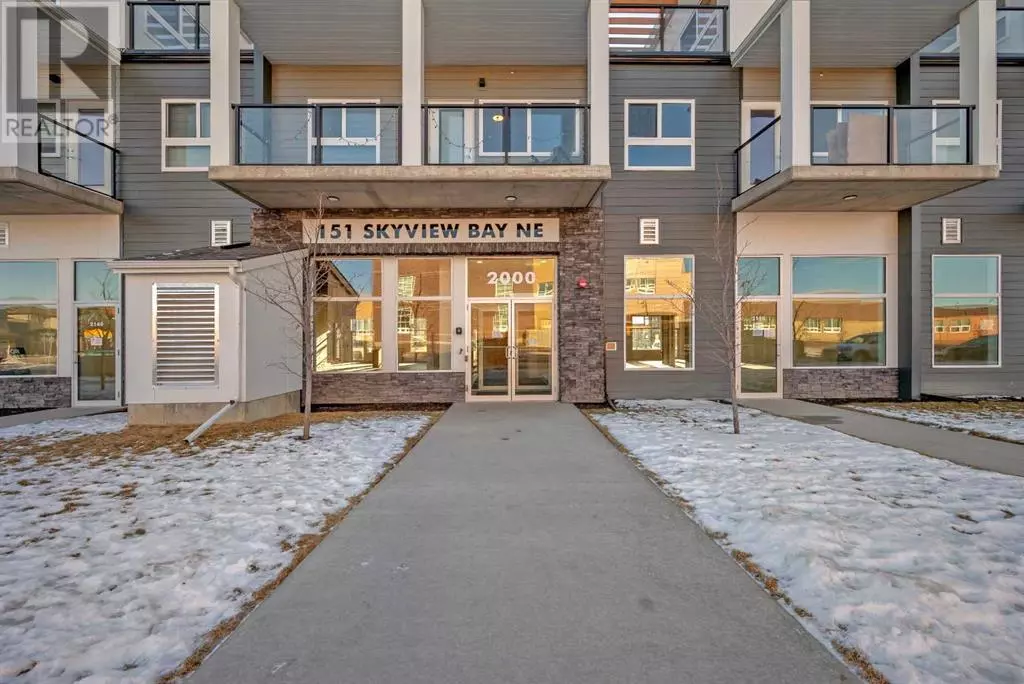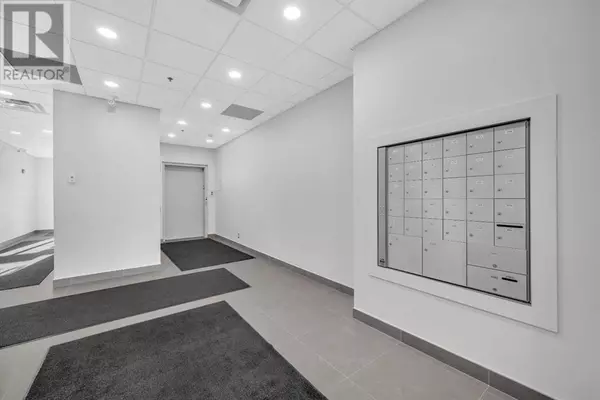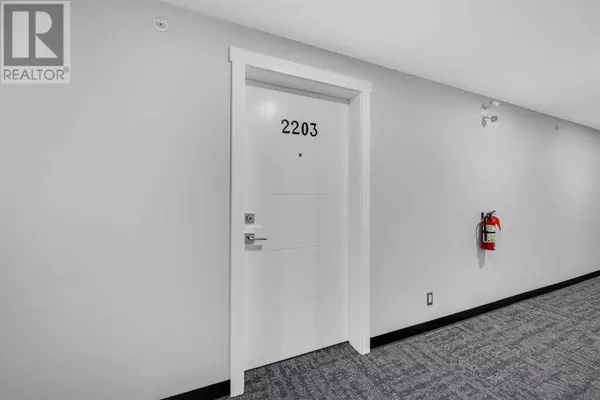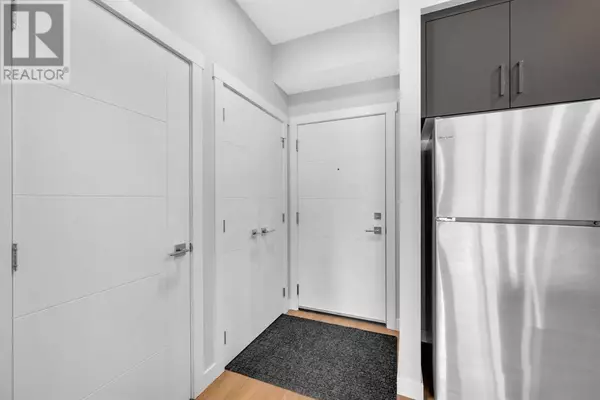2 Beds
2 Baths
1,052 SqFt
2 Beds
2 Baths
1,052 SqFt
Key Details
Property Type Townhouse
Sub Type Townhouse
Listing Status Active
Purchase Type For Sale
Square Footage 1,052 sqft
Price per Sqft $380
Subdivision Skyview Ranch
MLS® Listing ID A2187750
Bedrooms 2
Condo Fees $398/mo
Originating Board Calgary Real Estate Board
Year Built 2024
Property Sub-Type Townhouse
Property Description
Location
State AB
Rooms
Extra Room 1 Main level 4.00 Ft x 7.42 Ft Foyer
Extra Room 2 Main level 12.67 Ft x 10.33 Ft Kitchen
Extra Room 3 Main level 11.50 Ft x 5.67 Ft Dining room
Extra Room 4 Main level 10.92 Ft x 12.83 Ft Living room
Extra Room 5 Main level 9.58 Ft x 12.33 Ft Bedroom
Extra Room 6 Main level 8.92 Ft x 4.92 Ft 4pc Bathroom
Interior
Cooling None
Flooring Carpeted, Ceramic Tile, Vinyl Plank
Exterior
Parking Features Yes
Fence Not fenced
Community Features Pets Allowed With Restrictions
View Y/N No
Total Parking Spaces 1
Private Pool No
Building
Story 2
Others
Ownership Condominium/Strata
Virtual Tour https://youriguide.com/2203_151_skyview_bay_ne_calgary_ab/
"My job is to find and attract mastery-based agents to the office, protect the culture, and make sure everyone is happy! "







