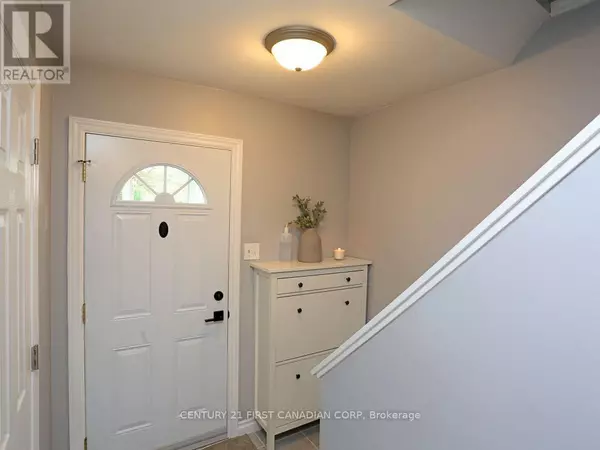3 Beds
2 Baths
1,199 SqFt
3 Beds
2 Baths
1,199 SqFt
Key Details
Property Type Townhouse
Sub Type Townhouse
Listing Status Active
Purchase Type For Rent
Square Footage 1,199 sqft
Subdivision South O
MLS® Listing ID X11924022
Bedrooms 3
Half Baths 1
Originating Board London and St. Thomas Association of REALTORS®
Property Sub-Type Townhouse
Property Description
Location
State ON
Rooms
Extra Room 1 Second level 4.26 m X 4.41 m Primary Bedroom
Extra Room 2 Second level 3.65 m X 3.45 m Bedroom
Extra Room 3 Second level 3.81 m X 2.74 m Bedroom
Extra Room 4 Lower level 5.58 m X 3.5 m Recreational, Games room
Extra Room 5 Lower level 3.65 m X 2.43 m Other
Extra Room 6 Main level 2.13 m X 3.4 m Kitchen
Interior
Heating Baseboard heaters
Exterior
Parking Features No
Community Features Pet Restrictions, Community Centre, School Bus
View Y/N No
Total Parking Spaces 1
Private Pool No
Building
Story 2
Others
Ownership Condominium/Strata
Acceptable Financing Monthly
Listing Terms Monthly
"My job is to find and attract mastery-based agents to the office, protect the culture, and make sure everyone is happy! "







