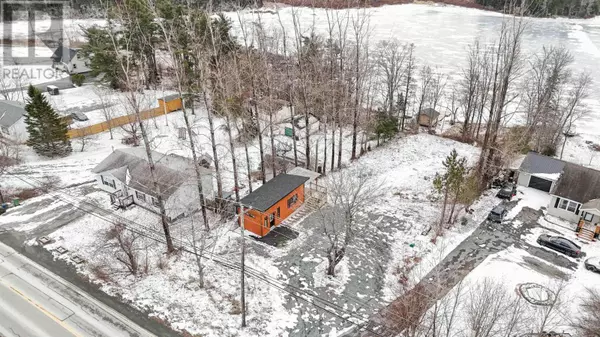1 Bath
385 SqFt
1 Bath
385 SqFt
Key Details
Property Type Single Family Home
Sub Type Freehold
Listing Status Active
Purchase Type For Sale
Square Footage 385 sqft
Price per Sqft $1,000
Subdivision Middle Sackville
MLS® Listing ID 202500905
Originating Board Nova Scotia Association of REALTORS®
Year Built 2023
Lot Size 0.600 Acres
Acres 26136.0
Property Sub-Type Freehold
Property Description
Location
State NS
Rooms
Extra Room 1 Main level 8.1 x 11 Kitchen
Extra Room 2 Main level 8.2 x 11 Living room
Extra Room 3 Main level 8.2 x 11 Dining room
Extra Room 4 Main level 4.4 x 11 Bath (# pieces 1-6)
Interior
Flooring Hardwood
Exterior
Parking Features No
View Y/N Yes
View Lake view
Private Pool No
Building
Story 1
Sewer Septic System
Others
Ownership Freehold
"My job is to find and attract mastery-based agents to the office, protect the culture, and make sure everyone is happy! "







