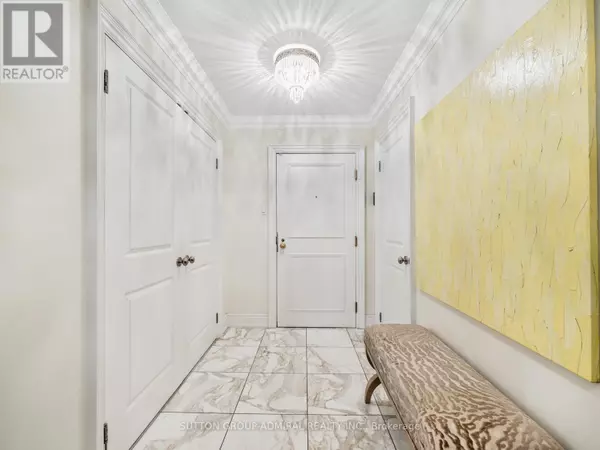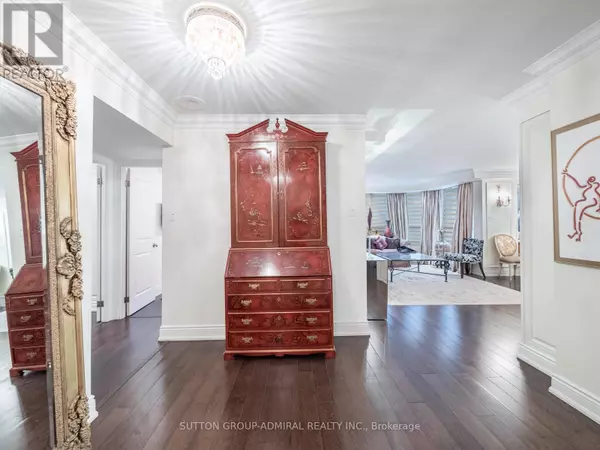3 Beds
2 Baths
1,799 SqFt
3 Beds
2 Baths
1,799 SqFt
Key Details
Property Type Condo
Sub Type Condominium/Strata
Listing Status Active
Purchase Type For Sale
Square Footage 1,799 sqft
Price per Sqft $772
Subdivision Willowdale East
MLS® Listing ID C11924455
Bedrooms 3
Condo Fees $1,614/mo
Originating Board Toronto Regional Real Estate Board
Property Sub-Type Condominium/Strata
Property Description
Location
State ON
Rooms
Extra Room 1 Flat 6.97 m X 6.62 m Living room
Extra Room 2 Flat 6.97 m X 6.62 m Dining room
Extra Room 3 Flat 5.32 m X 3.37 m Kitchen
Extra Room 4 Flat 3.32 m X 4.28 m Family room
Extra Room 5 Flat 2.71 m X 4.25 m Den
Extra Room 6 Flat 3.66 m X 5.22 m Primary Bedroom
Interior
Heating Forced air
Cooling Central air conditioning
Flooring Hardwood, Tile
Exterior
Parking Features Yes
Community Features Pet Restrictions
View Y/N No
Total Parking Spaces 1
Private Pool No
Others
Ownership Condominium/Strata
Virtual Tour https://my.matterport.com/show/?m=QdwvYw9JaTj
"My job is to find and attract mastery-based agents to the office, protect the culture, and make sure everyone is happy! "







