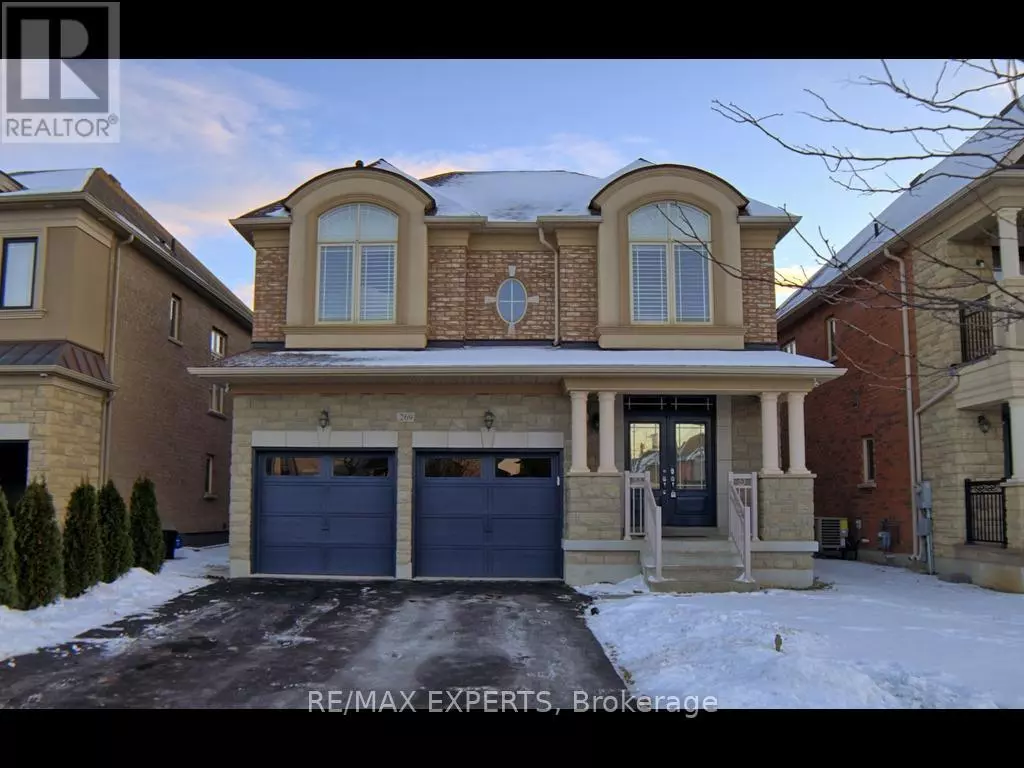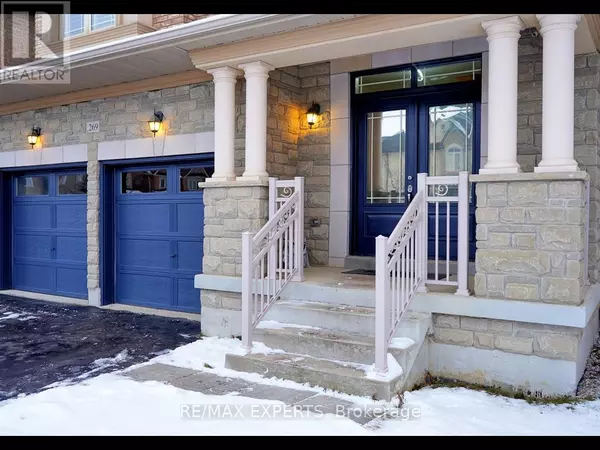6 Beds
4 Baths
1,999 SqFt
6 Beds
4 Baths
1,999 SqFt
Key Details
Property Type Single Family Home
Sub Type Freehold
Listing Status Active
Purchase Type For Sale
Square Footage 1,999 sqft
Price per Sqft $860
Subdivision Vellore Village
MLS® Listing ID N11924822
Bedrooms 6
Half Baths 1
Originating Board Toronto Regional Real Estate Board
Property Sub-Type Freehold
Property Description
Location
State ON
Rooms
Extra Room 1 Second level 8.84 m X 5.49 m Primary Bedroom
Extra Room 2 Second level 3.96 m X 3.25 m Bedroom 2
Extra Room 3 Second level 3.05 m X 3.96 m Bedroom 3
Extra Room 4 Second level 4.57 m X 3.96 m Bedroom 4
Extra Room 5 Second level 3.35 m X 2.44 m Office
Extra Room 6 Basement 2.44 m X 3.96 m Bedroom
Interior
Heating Forced air
Cooling Central air conditioning
Flooring Laminate, Hardwood, Tile
Exterior
Parking Features Yes
Fence Fenced yard
Community Features School Bus
View Y/N No
Total Parking Spaces 4
Private Pool No
Building
Story 2
Sewer Sanitary sewer
Others
Ownership Freehold
"My job is to find and attract mastery-based agents to the office, protect the culture, and make sure everyone is happy! "







